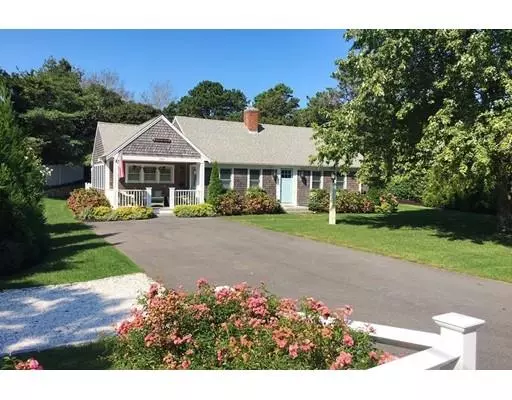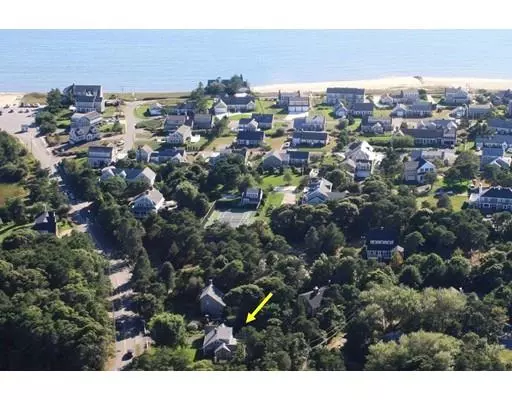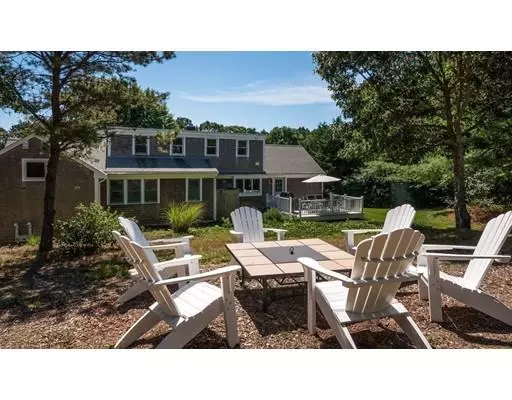For more information regarding the value of a property, please contact us for a free consultation.
Key Details
Sold Price $1,450,000
Property Type Single Family Home
Sub Type Single Family Residence
Listing Status Sold
Purchase Type For Sale
Square Footage 2,444 sqft
Price per Sqft $593
Subdivision Hardings Beach
MLS Listing ID 72447809
Sold Date 04/30/19
Style Cape
Bedrooms 4
Full Baths 3
HOA Y/N false
Year Built 1962
Annual Tax Amount $6,174
Tax Year 2019
Lot Size 0.400 Acres
Acres 0.4
Property Description
Picture-perfect seaside retreat with a phenomenal rental opportunity (quoted $5,800 -$6,000/week!) Meticulously renovated throughout, this home offers a desirable open floor plan and is much larger than it appears from the front. You'll love the bright & airy open floor plan perfect for today's lifestyle. There's a spacious 1st floor master suite and 3 additional guest bedrooms. Multiple living and dining spaces inside & out provide relaxing space for everyone. BBQ on the private back deck, enjoy cocktails on the covered front porch, or gather around the cozy fire pit. Stroll to popular Hardings Beach for summer fun, a walk to the lighthouse, or spectacular sunsets. Amenities include hardwood floors, Central A/C, natural gas heat, on-demand hot water heater, well-water irrigation, outside shower, garden shed & more. This exceptional Beach home or Investment property is ready for Summer! Nothing else like this is on the market, don't miss out!
Location
State MA
County Barnstable
Area West Chatham
Zoning R20
Direction Route 28 to Barnhill Rd, right on Hardings Beach Rd. #286 on right 100 yards before beach entrance.
Rooms
Basement Partial, Interior Entry, Bulkhead, Concrete
Primary Bedroom Level First
Dining Room Flooring - Hardwood, Remodeled
Kitchen Flooring - Hardwood, Pantry, Countertops - Stone/Granite/Solid, Kitchen Island, Breakfast Bar / Nook, Cabinets - Upgraded, Recessed Lighting, Remodeled, Stainless Steel Appliances
Interior
Interior Features Closet, Den
Heating Forced Air, Natural Gas
Cooling Central Air
Flooring Wood, Tile, Marble, Flooring - Hardwood
Fireplaces Number 1
Fireplaces Type Dining Room
Appliance Oven, Dishwasher, Microwave, Countertop Range, Refrigerator, Washer, Dryer, Gas Water Heater, Tank Water Heaterless, Utility Connections for Gas Range, Utility Connections for Electric Dryer
Laundry First Floor, Washer Hookup
Exterior
Exterior Feature Rain Gutters, Storage, Professional Landscaping, Sprinkler System, Decorative Lighting, Outdoor Shower, Stone Wall
Community Features Walk/Jog Trails, Conservation Area
Utilities Available for Gas Range, for Electric Dryer, Washer Hookup
Waterfront Description Beach Front, Ocean, Sound, Walk to, 0 to 1/10 Mile To Beach, Beach Ownership(Public)
Roof Type Shingle
Total Parking Spaces 6
Garage No
Building
Lot Description Cleared, Gentle Sloping
Foundation Concrete Perimeter
Sewer Private Sewer
Water Public
Architectural Style Cape
Schools
Elementary Schools Chatham
Middle Schools Monomoy
High Schools Monomoy
Others
Senior Community false
Read Less Info
Want to know what your home might be worth? Contact us for a FREE valuation!

Our team is ready to help you sell your home for the highest possible price ASAP
Bought with Paul McCormick • Chatham Properties Group, LLC
GET MORE INFORMATION
Jim Armstrong
Team Leader/Broker Associate | License ID: 9074205
Team Leader/Broker Associate License ID: 9074205





