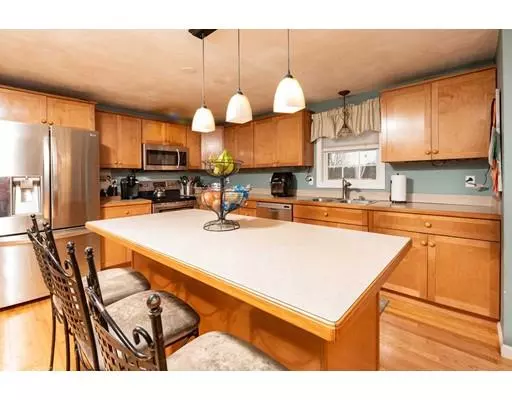For more information regarding the value of a property, please contact us for a free consultation.
Key Details
Sold Price $574,900
Property Type Single Family Home
Sub Type Single Family Residence
Listing Status Sold
Purchase Type For Sale
Square Footage 3,934 sqft
Price per Sqft $146
MLS Listing ID 72447815
Sold Date 05/16/19
Style Colonial
Bedrooms 5
Full Baths 3
Half Baths 1
Year Built 2002
Annual Tax Amount $8,087
Tax Year 2018
Lot Size 2.270 Acres
Acres 2.27
Property Description
This impeccable five-bedroom colonial was built for a lifestyle to be envied! Large living room with floor to ceiling brick fireplace is great for cozying up on snow days. Spacious kitchen boasts center island, cabinets galore and opens to a large dining area. Master suite offers a master bathroom and walk in closet. Family room is currently doubling as a bedroom; it has a walk in closet and allows for future bathroom expansion to create a second master bedroom. Laundry room, home office, large den, central air, and hardwood flooring are just a few other features of this beautiful home. In-Law suite with full eat-in kitchen and living area gives room for visiting family and friends or a great rental opportunity! The picturesque and semi-private 2.27 acres features an outdoor fireplace for smores and fenced in yard are great for entertaining all year long! This home that deserves your immediate attention. Come and take a peek, you'll be glad you did.
Location
State MA
County Plymouth
Zoning RA
Direction South Street to Plymouth Street or Bedford Street to Plymouth Street
Rooms
Family Room Walk-In Closet(s), Closet, Flooring - Wood, Recessed Lighting
Basement Full, Partially Finished, Interior Entry, Bulkhead, Sump Pump
Primary Bedroom Level Second
Dining Room Flooring - Hardwood, French Doors
Kitchen Flooring - Hardwood, Dining Area, French Doors, Kitchen Island, Stainless Steel Appliances
Interior
Interior Features Closet, Countertops - Stone/Granite/Solid, Recessed Lighting, Ceiling - Cathedral, Ceiling Fan(s), Office, Den, Inlaw Apt., Kitchen, Living/Dining Rm Combo, Bedroom
Heating Oil, Hydro Air
Cooling Central Air
Flooring Wood, Tile, Hardwood, Flooring - Hardwood
Fireplaces Number 2
Fireplaces Type Living Room
Appliance Range, Dishwasher, Microwave, Stainless Steel Appliance(s), Tank Water Heater, Utility Connections for Electric Range, Utility Connections for Electric Dryer
Laundry Flooring - Stone/Ceramic Tile, First Floor, Washer Hookup
Exterior
Exterior Feature Storage, Decorative Lighting
Garage Spaces 2.0
Fence Fenced/Enclosed, Fenced
Community Features Shopping, Golf, Highway Access, House of Worship, Public School, T-Station
Utilities Available for Electric Range, for Electric Dryer, Washer Hookup
Roof Type Shingle
Total Parking Spaces 10
Garage Yes
Building
Foundation Concrete Perimeter
Sewer Private Sewer
Water Public
Architectural Style Colonial
Others
Senior Community false
Read Less Info
Want to know what your home might be worth? Contact us for a FREE valuation!

Our team is ready to help you sell your home for the highest possible price ASAP
Bought with Chelsea McLaughlin • P&S Preferred Properties
GET MORE INFORMATION
Jim Armstrong
Team Leader/Broker Associate | License ID: 9074205
Team Leader/Broker Associate License ID: 9074205





