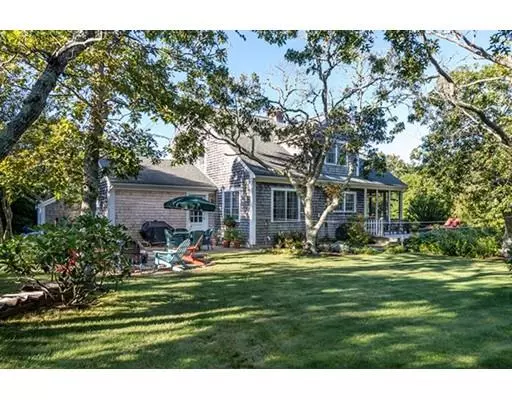For more information regarding the value of a property, please contact us for a free consultation.
Key Details
Sold Price $820,000
Property Type Single Family Home
Sub Type Single Family Residence
Listing Status Sold
Purchase Type For Sale
Square Footage 1,832 sqft
Price per Sqft $447
MLS Listing ID 72448983
Sold Date 06/24/19
Style Colonial
Bedrooms 3
Full Baths 2
HOA Y/N false
Year Built 1995
Annual Tax Amount $2,633
Tax Year 2019
Lot Size 1.000 Acres
Acres 1.0
Property Description
FABULOUS INVESTMENT PROPERTY OR YEAR ROUND LIVING! Privately sited at the end of a lightly traveled road, this custom-built, charming saltbox is surrounded by expansive perennial gardens in a park-like setting. This property is ideal for year-round or seasonal Chappy living! Meticulous craftsmanship and quality can be found throughout the home which was custom-built by its current owner, a well-known island builder. Upon entering the home, a formal Living Room with wood-burning fireplace and French doors sits just to your left and opens through French doors onto a screened porch, perfectly integrating indoor and outdoor living. The open style, combined Dining Room and Kitchen also opens onto the screened porch, creating a perfect flow for dining and entertaining indoors or out. Completing the first floor living, a wrap-around mahogany deck and a stone patio sit surrounded by beautiful landscaping and gardens.
Location
State MA
County Dukes
Area Chappaquiddick
Zoning R120
Direction Chappaquiddick Road past \"Blow your Bugle\" turn. on the right hand side. Mailbox says \"Zadeh\".
Rooms
Basement Full, Bulkhead, Concrete, Unfinished
Primary Bedroom Level Second
Interior
Heating Forced Air, Propane
Cooling Central Air
Flooring Tile, Carpet, Hardwood
Fireplaces Number 2
Fireplaces Type Living Room, Master Bedroom
Appliance Range, Dishwasher, Refrigerator, Washer, Dryer, Propane Water Heater, Utility Connections for Gas Range, Utility Connections for Electric Oven
Exterior
Exterior Feature Sprinkler System, Outdoor Shower
Garage Spaces 1.0
Community Features Conservation Area
Utilities Available for Gas Range, for Electric Oven
Waterfront Description Beach Front, Bay, Ocean, 3/10 to 1/2 Mile To Beach, Beach Ownership(Public)
Roof Type Shingle
Total Parking Spaces 4
Garage Yes
Building
Lot Description Wooded, Gentle Sloping, Level
Foundation Concrete Perimeter
Sewer Private Sewer
Water Private
Architectural Style Colonial
Schools
Elementary Schools Egartown
Middle Schools Edgartown
High Schools Mvrhs
Others
Senior Community false
Read Less Info
Want to know what your home might be worth? Contact us for a FREE valuation!

Our team is ready to help you sell your home for the highest possible price ASAP
Bought with Leslie Floyd • Point B Realty, LLC
GET MORE INFORMATION
Jim Armstrong
Team Leader/Broker Associate | License ID: 9074205
Team Leader/Broker Associate License ID: 9074205





