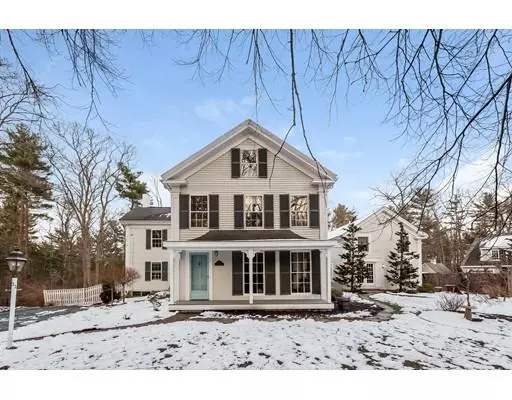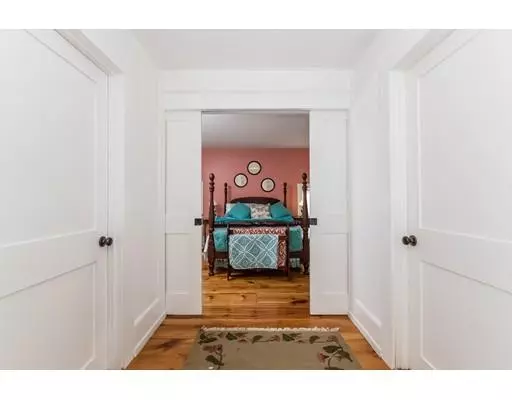For more information regarding the value of a property, please contact us for a free consultation.
Key Details
Sold Price $775,000
Property Type Single Family Home
Sub Type Single Family Residence
Listing Status Sold
Purchase Type For Sale
Square Footage 4,726 sqft
Price per Sqft $163
MLS Listing ID 72449372
Sold Date 04/09/19
Style Colonial, Antique, Colonial Revival
Bedrooms 5
Full Baths 3
Half Baths 1
Year Built 1822
Annual Tax Amount $12,495
Tax Year 2018
Lot Size 1.100 Acres
Acres 1.1
Property Description
Scenic River Street location. Renovated antique with all the character and charm of older years, yet all the ammenities for today conveniences. Kitchen offers bright and open floor plan with breakfast nook, double wall ovens, Farmer's sink, and fireplace. Spacious dining room that leads you to the fireplaced living room. Family room is full of natural light with entrance to private deck. Laundry on first floor. All bedrooms are on the second floor along with 2 stairways. The main house is connected through a slate floor sun room to an amazing renovated barn that has been converted into living space.Great for entertaining all ages and renovated to include a first floor open living area with private entrance. The second floor of the renovated barn has a lofted den area, full bathroom, walk-in closet and bedroom/office Landscaped yard lined with gardens,stonewalls and garage under barn. Walk to Norris Reservation, drop your kayak in the North River or visit Garfield Park and Norwell Ctr.
Location
State MA
County Plymouth
Zoning RES
Direction Main Street to River St
Rooms
Family Room Wood / Coal / Pellet Stove, Skylight, Ceiling Fan(s), Flooring - Wood, Balcony / Deck, Cable Hookup, Slider
Basement Full, Walk-Out Access, Interior Entry, Garage Access
Primary Bedroom Level Second
Dining Room Flooring - Wood, French Doors, Chair Rail
Kitchen Closet/Cabinets - Custom Built, Flooring - Hardwood, Countertops - Stone/Granite/Solid, French Doors, Breakfast Bar / Nook, Recessed Lighting, Remodeled, Stainless Steel Appliances
Interior
Interior Features Ceiling - Beamed, Closet/Cabinets - Custom Built, Dining Area, Countertops - Stone/Granite/Solid, Kitchen Island, Open Floor Plan, Live-in Help Quarters, Great Room, Sun Room
Heating Forced Air, Steam, Natural Gas
Cooling None
Flooring Wood, Tile, Hardwood, Flooring - Wood, Flooring - Hardwood, Flooring - Stone/Ceramic Tile
Fireplaces Number 2
Fireplaces Type Kitchen, Living Room
Appliance Oven, Dishwasher, Countertop Range, Refrigerator, Washer, Dryer, Range Hood, Gas Water Heater, Utility Connections for Gas Range, Utility Connections for Electric Dryer
Laundry First Floor, Washer Hookup
Exterior
Exterior Feature Garden, Stone Wall
Garage Spaces 2.0
Fence Invisible
Community Features Public Transportation, Shopping, Pool, Tennis Court(s), Park, Walk/Jog Trails, Stable(s), Golf, Medical Facility, Bike Path, Conservation Area, Highway Access, House of Worship, T-Station
Utilities Available for Gas Range, for Electric Dryer, Washer Hookup
Waterfront Description Beach Front, Beach Access, River, Walk to, 1/2 to 1 Mile To Beach, Beach Ownership(Public)
View Y/N Yes
View Scenic View(s)
Roof Type Shingle
Total Parking Spaces 5
Garage Yes
Building
Lot Description Wooded, Gentle Sloping
Foundation Stone, Granite
Sewer Private Sewer
Water Public
Architectural Style Colonial, Antique, Colonial Revival
Others
Senior Community false
Read Less Info
Want to know what your home might be worth? Contact us for a FREE valuation!

Our team is ready to help you sell your home for the highest possible price ASAP
Bought with Tara Coveney • Coldwell Banker Residential Brokerage - Hingham
GET MORE INFORMATION
Jim Armstrong
Team Leader/Broker Associate | License ID: 9074205
Team Leader/Broker Associate License ID: 9074205





