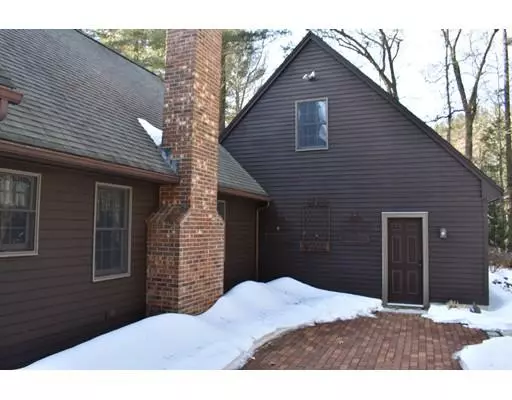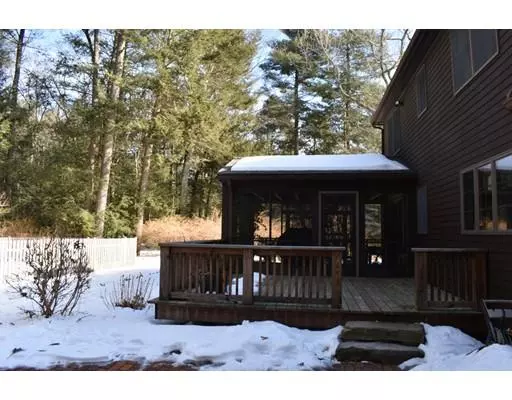For more information regarding the value of a property, please contact us for a free consultation.
Key Details
Sold Price $457,355
Property Type Single Family Home
Sub Type Single Family Residence
Listing Status Sold
Purchase Type For Sale
Square Footage 3,060 sqft
Price per Sqft $149
MLS Listing ID 72449521
Sold Date 03/08/19
Style Cape
Bedrooms 3
Full Baths 2
Half Baths 1
Year Built 1988
Annual Tax Amount $7,116
Tax Year 2019
Lot Size 0.880 Acres
Acres 0.88
Property Description
UNDERSTATED ELEGANCE WITH ATTENTION TO DETAIL . Gorgeous post and beam home situated on a private circle, surrounded by meticulously maintained botanical gardens. The spacious open concept design offers a continuous even flow that is enhanced by the beautifully appointed craftsman wood work found throughout this fine home. The first floor master suite with private bath and walk in closet are nicely situated. The screened in porch overlooks the professional designed gardens and lovely brick patio. There are 2 handsome fireplaces, one in the family room with office nook the other in 13' x 27' living room. The den upstairs with ample built in shelving makes for an ideal getaway or study. The oversized 2 car garage with stairs to storage is impressive. If you are a wood worker or hobbyist, the partially finished basement with a new 4 zone boiler take your breath away. This incredible 3,000 sf Cape style home has it all !
Location
State MA
County Hampshire
Area Loudville
Zoning R35
Direction OFF LOUDVILLE RD.
Rooms
Family Room Beamed Ceilings, Flooring - Hardwood
Basement Full, Partially Finished, Interior Entry, Bulkhead, Concrete
Primary Bedroom Level First
Dining Room Beamed Ceilings, Flooring - Wood, Open Floorplan
Kitchen Beamed Ceilings, Flooring - Wood, Pantry, Open Floorplan
Interior
Interior Features Recessed Lighting, Study
Heating Central, Baseboard, Oil
Cooling Heat Pump, Ductless
Flooring Wood, Hardwood
Fireplaces Number 2
Fireplaces Type Family Room, Living Room
Appliance Range, Disposal, Refrigerator, Oil Water Heater, Electric Water Heater, Tank Water Heaterless, Water Heater, Utility Connections for Electric Range, Utility Connections for Electric Oven, Utility Connections for Electric Dryer
Laundry Washer Hookup
Exterior
Exterior Feature Rain Gutters, Professional Landscaping, Garden
Garage Spaces 2.0
Community Features Shopping, Park, Walk/Jog Trails, Stable(s), Golf, Medical Facility, Bike Path, Conservation Area, House of Worship, Marina, Private School, Public School, Sidewalks
Utilities Available for Electric Range, for Electric Oven, for Electric Dryer, Washer Hookup
Waterfront false
Roof Type Shingle
Total Parking Spaces 6
Garage Yes
Building
Lot Description Wooded, Cleared, Level
Foundation Concrete Perimeter
Sewer Public Sewer
Water Public
Others
Senior Community false
Read Less Info
Want to know what your home might be worth? Contact us for a FREE valuation!

Our team is ready to help you sell your home for the highest possible price ASAP
Bought with Holly Young • Delap Real Estate LLC
GET MORE INFORMATION

Jim Armstrong
Team Leader/Broker Associate | License ID: 9074205
Team Leader/Broker Associate License ID: 9074205





