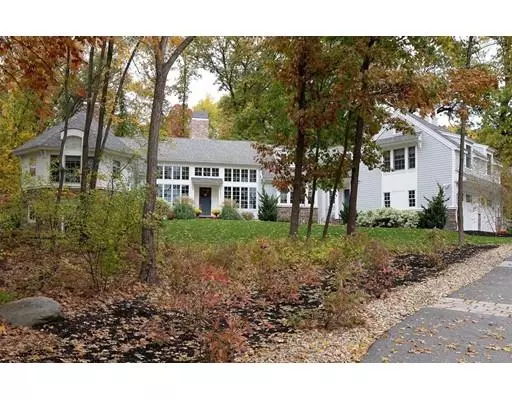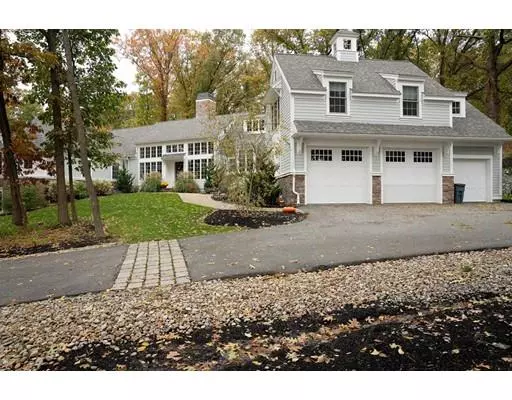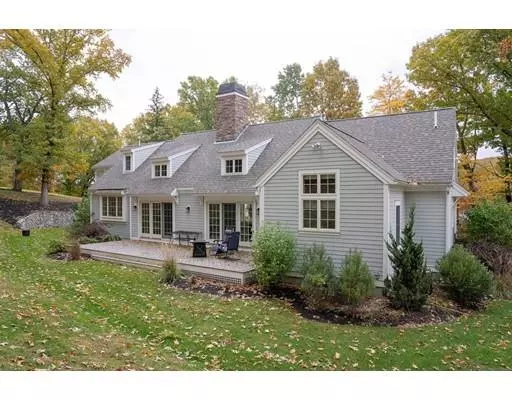For more information regarding the value of a property, please contact us for a free consultation.
Key Details
Sold Price $1,062,500
Property Type Single Family Home
Sub Type Single Family Residence
Listing Status Sold
Purchase Type For Sale
Square Footage 5,147 sqft
Price per Sqft $206
Subdivision Lake Cochechewick
MLS Listing ID 72451167
Sold Date 06/28/19
Style Colonial, Contemporary
Bedrooms 4
Full Baths 4
Half Baths 1
HOA Y/N false
Year Built 2013
Annual Tax Amount $11,241
Tax Year 2019
Lot Size 2.180 Acres
Acres 2.18
Property Description
Wake up with your morning coffee and enjoy the Lake views that are beautiful during every season! This custom designed near new home has commanding views of Lake Cochichewick and has every detail you would want if you were building yourself. Open floor plan, unique design, Chef's Kitchen and the flexibility of a first floor Master Suite or two other Master bedroom locations. The thoughtful design of the floor plan includes walls of windows to capture the water views, higher ceilings to capture the light and interesting details including a walk-in butler's pantry, custom California Closet dressing area and closet, hardwood flooring and a finished lower level with entertaining bar, family room and bocce court. High end plumbing and lighting selections and today's paint colors are move in ready. The double sided fireplace between the living and dining room create a gracious feel. The multi acre lot offers a back yard with potential uses. Easy commuting location near the Brooks School.
Location
State MA
County Essex
Area Old Center
Zoning R2
Direction Great Pond Road overlooking Lake Cochichewick between Brooks School and Butcher Boy
Rooms
Family Room Flooring - Wall to Wall Carpet
Basement Full, Finished, Walk-Out Access, Interior Entry, Garage Access
Primary Bedroom Level First
Dining Room Cathedral Ceiling(s), Ceiling Fan(s), Flooring - Hardwood, Window(s) - Picture, Open Floorplan
Kitchen Flooring - Hardwood, Pantry, Countertops - Stone/Granite/Solid, Kitchen Island, Breakfast Bar / Nook, Open Floorplan, Stainless Steel Appliances, Pot Filler Faucet, Gas Stove
Interior
Interior Features Closet/Cabinets - Custom Built, Countertops - Stone/Granite/Solid, Bathroom - Full, Great Room, Game Room, Exercise Room, Bathroom, Wet Bar
Heating Forced Air, Natural Gas, Propane
Cooling Central Air
Flooring Wood, Tile, Carpet, Other, Flooring - Stone/Ceramic Tile
Fireplaces Number 2
Fireplaces Type Dining Room, Living Room
Appliance Oven, Dishwasher, Disposal, Microwave, Countertop Range, Range Hood, Utility Connections for Gas Range
Laundry Flooring - Stone/Ceramic Tile, First Floor
Exterior
Exterior Feature Professional Landscaping, Sprinkler System
Garage Spaces 3.0
Community Features Public Transportation, Shopping, Park, Walk/Jog Trails, Stable(s), Golf, Medical Facility, Bike Path, Highway Access, House of Worship, Private School, Public School, T-Station, University
Utilities Available for Gas Range
Waterfront Description Beach Front, Lake/Pond, 3/10 to 1/2 Mile To Beach, Beach Ownership(Association)
View Y/N Yes
View Scenic View(s)
Roof Type Shingle
Total Parking Spaces 10
Garage Yes
Building
Lot Description Wooded
Foundation Concrete Perimeter
Sewer Public Sewer
Water Public
Architectural Style Colonial, Contemporary
Schools
Elementary Schools Kittredge
Middle Schools North Andover
High Schools North Andover
Others
Senior Community false
Read Less Info
Want to know what your home might be worth? Contact us for a FREE valuation!

Our team is ready to help you sell your home for the highest possible price ASAP
Bought with Willis and Smith Group • Keller Williams Realty
GET MORE INFORMATION
Jim Armstrong
Team Leader/Broker Associate | License ID: 9074205
Team Leader/Broker Associate License ID: 9074205





