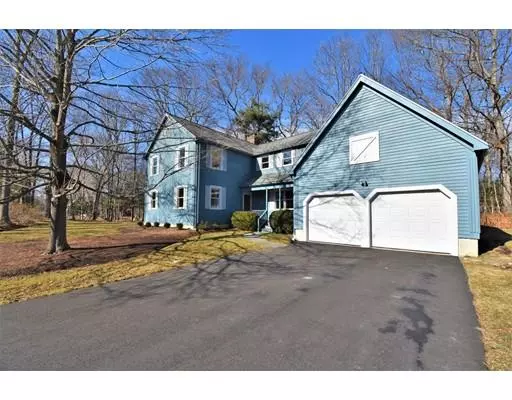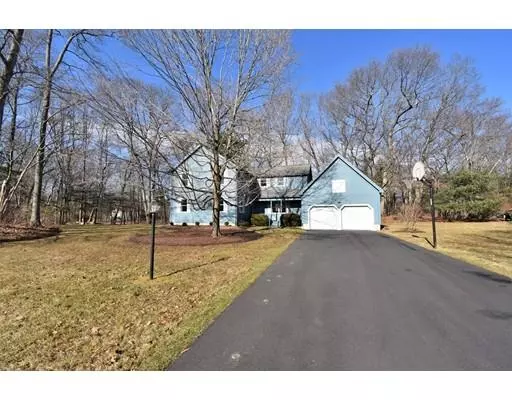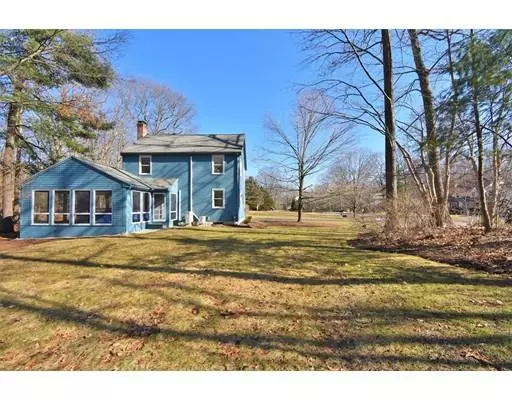For more information regarding the value of a property, please contact us for a free consultation.
Key Details
Sold Price $495,000
Property Type Single Family Home
Sub Type Single Family Residence
Listing Status Sold
Purchase Type For Sale
Square Footage 1,960 sqft
Price per Sqft $252
MLS Listing ID 72451254
Sold Date 04/08/19
Style Colonial, Farmhouse
Bedrooms 4
Full Baths 2
Half Baths 1
HOA Y/N false
Year Built 1988
Annual Tax Amount $7,251
Tax Year 2019
Lot Size 1.010 Acres
Acres 1.01
Property Description
Feb17 open hse 12-2 ! ! Enjoy lots of sun in this inviting south-facing Colonial w/ Farmer's porch entry & bluestone walk on a treed corner lot. Lovely neighborhood w/ underground utilities & sidewalks. Relax on your 16x20 screened porch w/ quality fir flooring, beamed ceiling & new attached deck, looking out on private shaded play yard. Raspberries, lilacs and perennials compliment the grounds. Eat-in kitchen updated w/ stainless steel appl, Silestone counters & hardwd floors extending through foyer. Front to back living/family room combo w/ brick fireplace. Comfort of 3 zone oil heat & 4 heat/cool mini-splits. Carefully maintained & thoughtfully enhanced by original owner. All major components updated in last 10 years: garage doors, deck, exterior paint 2018, driveway repaved 2017, oil burner/boiler/minisplits 2014, roof & gutters 2009. Handy commute to rt. 128, 495, MA Pike, train to Boston, shopping plazas, cinema. Great schools, newly renovated public parks. See it now !
Location
State MA
County Norfolk
Zoning AR-1
Direction Holliston St. to Fairway Lane
Rooms
Family Room Flooring - Wall to Wall Carpet, Cable Hookup, Exterior Access, Open Floorplan
Basement Full, Interior Entry, Bulkhead, Sump Pump, Radon Remediation System, Concrete, Unfinished
Primary Bedroom Level Second
Dining Room Flooring - Wall to Wall Carpet, Chair Rail
Kitchen Bathroom - Half, Flooring - Hardwood, Dining Area, Countertops - Stone/Granite/Solid, Exterior Access, Stainless Steel Appliances
Interior
Heating Central, Baseboard, Oil, Ductless
Cooling Ductless
Flooring Vinyl, Carpet, Hardwood
Fireplaces Number 1
Fireplaces Type Family Room
Appliance Range, Dishwasher, Microwave, Refrigerator, Washer, Dryer, Oil Water Heater, Tank Water Heaterless, Plumbed For Ice Maker, Utility Connections for Electric Range, Utility Connections for Electric Dryer
Laundry Electric Dryer Hookup, Washer Hookup, Second Floor
Exterior
Exterior Feature Rain Gutters
Garage Spaces 2.0
Community Features Shopping, Tennis Court(s), Park, Walk/Jog Trails, Stable(s), Golf, Medical Facility, Laundromat, Conservation Area, Highway Access, House of Worship, Public School, T-Station
Utilities Available for Electric Range, for Electric Dryer, Washer Hookup, Icemaker Connection
Roof Type Shingle
Total Parking Spaces 4
Garage Yes
Building
Lot Description Wooded, Level
Foundation Concrete Perimeter, Irregular
Sewer Private Sewer
Water Public
Architectural Style Colonial, Farmhouse
Schools
Elementary Schools Mcgovern/Burke
Middle Schools Medway Middle
High Schools Medway Hs
Others
Senior Community false
Acceptable Financing Contract
Listing Terms Contract
Read Less Info
Want to know what your home might be worth? Contact us for a FREE valuation!

Our team is ready to help you sell your home for the highest possible price ASAP
Bought with Laina Kaplan • Northeast Signature Properties, LLC
GET MORE INFORMATION
Jim Armstrong
Team Leader/Broker Associate | License ID: 9074205
Team Leader/Broker Associate License ID: 9074205





