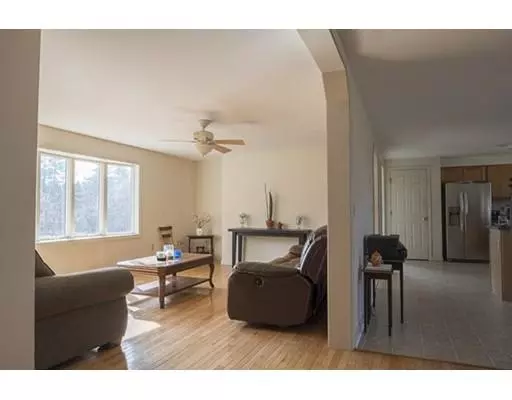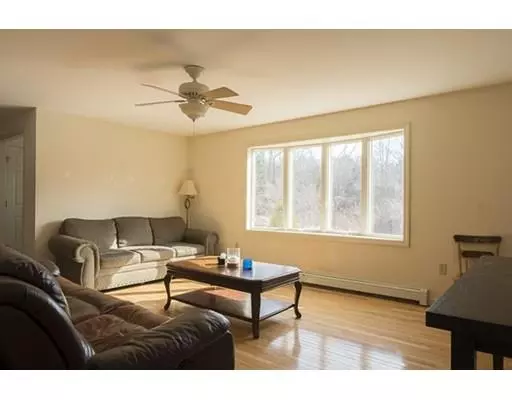For more information regarding the value of a property, please contact us for a free consultation.
Key Details
Sold Price $347,500
Property Type Single Family Home
Sub Type Single Family Residence
Listing Status Sold
Purchase Type For Sale
Square Footage 1,728 sqft
Price per Sqft $201
MLS Listing ID 72451638
Sold Date 10/25/19
Style Ranch
Bedrooms 3
Full Baths 2
HOA Y/N false
Year Built 2005
Annual Tax Amount $7,569
Tax Year 2019
Lot Size 0.770 Acres
Acres 0.77
Property Description
Sweet house right on the bike path! This modular home is in a great location about a mile from downtown Amherst, minutes to UMass and Amherst College. With 3 large bedrooms and two full baths all on one level, the basement is large and open for an easy build out for additional living space and storage. The open floor plan and large kitchen with new stainless steel appliances will be great for entertaining and the back yard will be a fantastic place to play ball, or plant your gardens. Easy to show!
Location
State MA
County Hampshire
Zoning RN
Direction Route 9 to Snell, below bike path overpass.
Rooms
Basement Full, Interior Entry, Garage Access, Unfinished
Primary Bedroom Level First
Dining Room Flooring - Hardwood, Exterior Access, Open Floorplan, Recessed Lighting, Lighting - Pendant
Kitchen Flooring - Vinyl, Pantry, Breakfast Bar / Nook, Dryer Hookup - Electric, Recessed Lighting, Stainless Steel Appliances, Washer Hookup, Lighting - Overhead
Interior
Interior Features Closet - Double, Entry Hall, Internet Available - Broadband
Heating Baseboard, Oil
Cooling None
Flooring Vinyl, Carpet, Hardwood, Flooring - Stone/Ceramic Tile
Appliance Range, Dishwasher, Disposal, Microwave, Refrigerator, Washer, Dryer, Oil Water Heater, Utility Connections for Electric Range, Utility Connections for Electric Oven, Utility Connections for Electric Dryer
Laundry First Floor
Exterior
Exterior Feature Rain Gutters
Garage Spaces 1.0
Community Features Public Transportation, Shopping, Walk/Jog Trails, Medical Facility, Bike Path, Conservation Area
Utilities Available for Electric Range, for Electric Oven, for Electric Dryer
Roof Type Shingle
Total Parking Spaces 4
Garage Yes
Building
Lot Description Gentle Sloping, Level
Foundation Concrete Perimeter
Sewer Public Sewer
Water Public
Architectural Style Ranch
Schools
Elementary Schools Crocker Farm
Middle Schools Arms
High Schools Arhs
Others
Senior Community false
Read Less Info
Want to know what your home might be worth? Contact us for a FREE valuation!

Our team is ready to help you sell your home for the highest possible price ASAP
Bought with Sue Bernier • Jones Group REALTORS®
GET MORE INFORMATION
Jim Armstrong
Team Leader/Broker Associate | License ID: 9074205
Team Leader/Broker Associate License ID: 9074205





