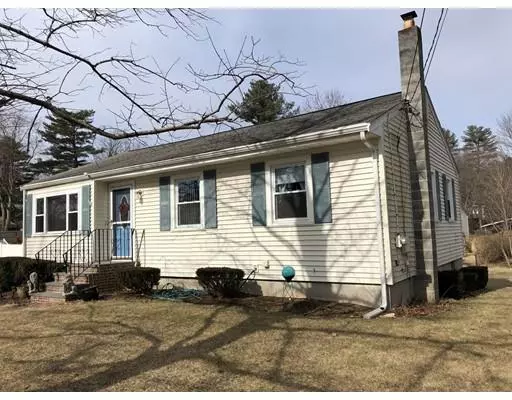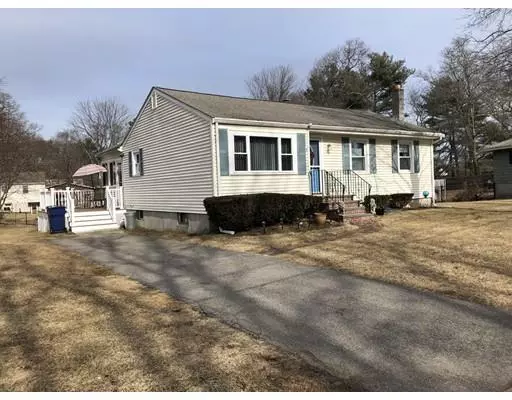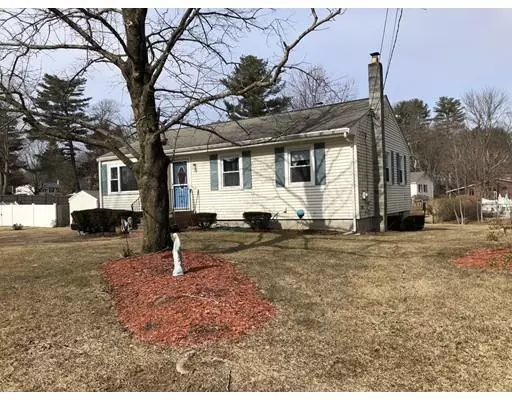For more information regarding the value of a property, please contact us for a free consultation.
Key Details
Sold Price $348,500
Property Type Single Family Home
Sub Type Single Family Residence
Listing Status Sold
Purchase Type For Sale
Square Footage 1,012 sqft
Price per Sqft $344
Subdivision Brentwood
MLS Listing ID 72452044
Sold Date 04/01/19
Style Ranch
Bedrooms 3
Full Baths 2
Year Built 1960
Annual Tax Amount $5,218
Tax Year 2019
Lot Size 0.340 Acres
Acres 0.34
Property Description
Move right in... whether downsizing or just starting out, this home might just be what you are looking for. Side street in a traditional neighborhood. Kitchen remodeled (2016) and features tile flooring, dining area and sliders to enclosed heated porch which is not included in the living area. Remodeled first floor bath features maple cabinetry, walk-in shower & skylight. Hardwood floors galore. Most interior doors replaced. Presently, washer/dryer in first floor bedroom but can be relocated to basement which already has hookups. New Front Steps (2015). New Deck & Patio (2018). Town Water & Sewer. Newer Furnace. Newer Hot Water Heater (2009). Newer Central Air (2009). Vinyl Siding & Replacement Windows. Shed. In 2016, Newsweek ranked Medway High 11th in the state, 312th nationally, for preparing students for college. WCVB-TV(March '17) reported that Medway is in the TOP 10 of the SAFEST COMMUNITIES in Mass with a population a population over 5,000... a great place to call Home.
Location
State MA
County Norfolk
Zoning ARII
Direction Main St to Richard, then right onto Karen OR Holliston St to Meryl, right on Richard, left on Karen.
Rooms
Basement Full, Partially Finished, Concrete
Primary Bedroom Level First
Kitchen Ceiling Fan(s), Flooring - Stone/Ceramic Tile, Dining Area, Countertops - Upgraded, Cabinets - Upgraded, Deck - Exterior, Remodeled, Slider
Interior
Interior Features Closet, Play Room
Heating Central, Forced Air, Natural Gas
Cooling Central Air
Flooring Tile, Vinyl, Hardwood, Flooring - Vinyl
Appliance Range, Dishwasher, Disposal, Refrigerator, Washer, Dryer, Gas Water Heater, Tank Water Heater, Utility Connections for Electric Range, Utility Connections for Electric Dryer
Laundry First Floor, Washer Hookup
Exterior
Exterior Feature Storage
Community Features Shopping, Park, Medical Facility, Bike Path
Utilities Available for Electric Range, for Electric Dryer, Washer Hookup
Roof Type Shingle
Total Parking Spaces 3
Garage No
Building
Lot Description Easements, Cleared, Level
Foundation Concrete Perimeter
Sewer Public Sewer
Water Public
Architectural Style Ranch
Schools
Elementary Schools Mcgovern/Burke
Middle Schools Medway Middle
High Schools Medway High
Others
Senior Community false
Acceptable Financing Contract
Listing Terms Contract
Read Less Info
Want to know what your home might be worth? Contact us for a FREE valuation!

Our team is ready to help you sell your home for the highest possible price ASAP
Bought with Allison McIntyre • Leading Edge Real Estate
GET MORE INFORMATION
Jim Armstrong
Team Leader/Broker Associate | License ID: 9074205
Team Leader/Broker Associate License ID: 9074205





