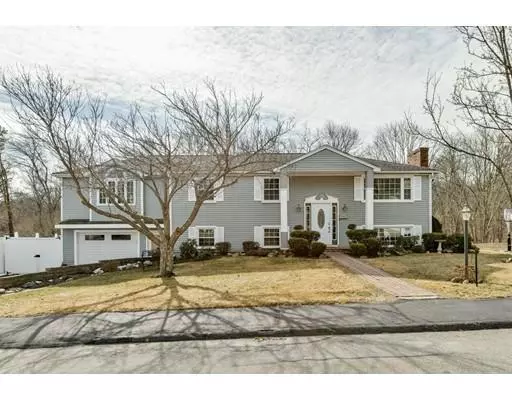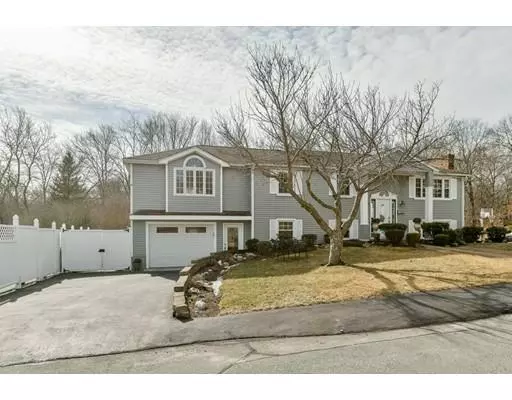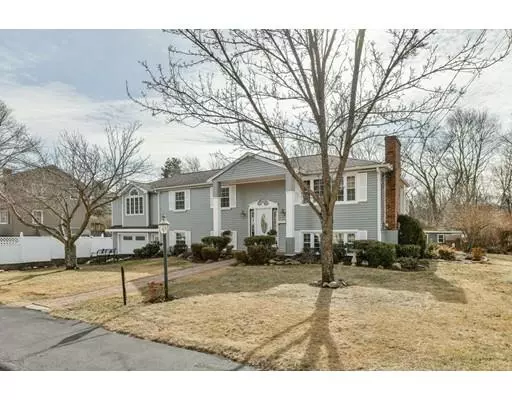For more information regarding the value of a property, please contact us for a free consultation.
Key Details
Sold Price $420,000
Property Type Single Family Home
Sub Type Single Family Residence
Listing Status Sold
Purchase Type For Sale
Square Footage 2,152 sqft
Price per Sqft $195
MLS Listing ID 72452437
Sold Date 03/29/19
Bedrooms 4
Full Baths 2
Year Built 1968
Annual Tax Amount $4,340
Tax Year 2018
Lot Size 0.440 Acres
Acres 0.44
Property Description
You're a winner when you buy this waterfront single family home w/ 8 rooms, 4 bedrooms, 2 full baths, 1 car garage in a great location! This home is in move-in condition. As you enter this home you will be amazed by the functional floor plan. 1st floor bursts into a living room with fireplace, open to a dinning room with a slider leading to the outdoor deck. Kitchen updated with stainless steel appliances, ceramic floor, beautiful backsplash and picture window flooded by natural light. A 10 year old addition creates a huge Master BR with his & her closets, vaulted ceiling, recessed lights and balcony. Recently updated bathroom w/ 2 more bedrooms on the 1st floor. Lower level is finished with a family room, 4th bedroom, laundry room and huge bathroom w/jacuzzi tub and shower. Great space for teenager or in-law potential. Almost 1/2 acre of land, on the Charles river!! Beautiful surroundings for recreation and entertainment. Convenient location within minutes to shopping and 495.
Location
State MA
County Norfolk
Zoning SUBN
Direction Rt.126 To Plymouth Rd to Puddingstone Ln
Rooms
Family Room Flooring - Laminate, Recessed Lighting, Remodeled
Basement Finished
Primary Bedroom Level First
Dining Room Flooring - Hardwood, Balcony / Deck, French Doors, Open Floorplan
Kitchen Ceiling Fan(s), Flooring - Stone/Ceramic Tile, Window(s) - Picture, Breakfast Bar / Nook, Open Floorplan
Interior
Heating Central, Forced Air, Natural Gas
Cooling Central Air
Flooring Wood
Fireplaces Number 1
Fireplaces Type Living Room
Appliance Range, Dishwasher, Disposal, Refrigerator, Gas Water Heater, Utility Connections for Gas Range
Laundry In Basement
Exterior
Exterior Feature Storage, Other
Garage Spaces 1.0
Community Features Shopping, Other
Utilities Available for Gas Range
Waterfront Description Waterfront, Stream, River
View Y/N Yes
View Scenic View(s)
Roof Type Shingle
Total Parking Spaces 3
Garage Yes
Building
Foundation Concrete Perimeter
Sewer Public Sewer
Water Public
Schools
Elementary Schools Stallbrook
Middle Schools Bell Memorial M
High Schools Bellingham High
Read Less Info
Want to know what your home might be worth? Contact us for a FREE valuation!

Our team is ready to help you sell your home for the highest possible price ASAP
Bought with Bonnie Dicori • Fafard Real Estate
GET MORE INFORMATION
Jim Armstrong
Team Leader/Broker Associate | License ID: 9074205
Team Leader/Broker Associate License ID: 9074205





