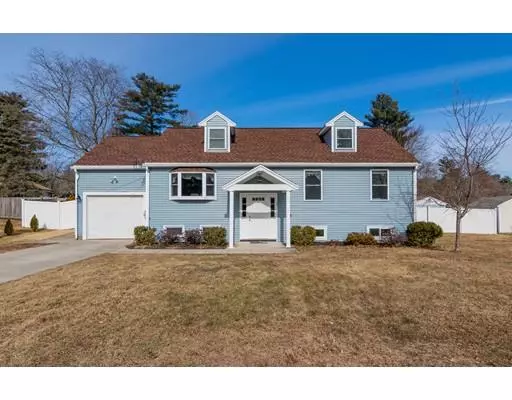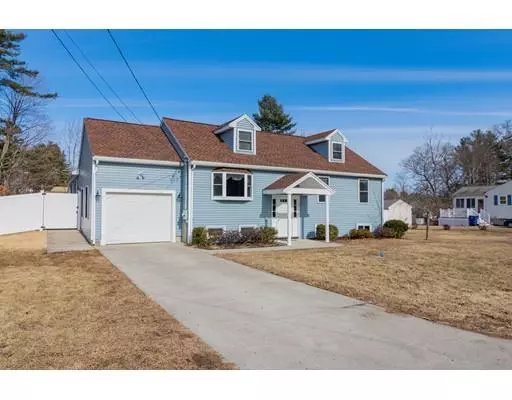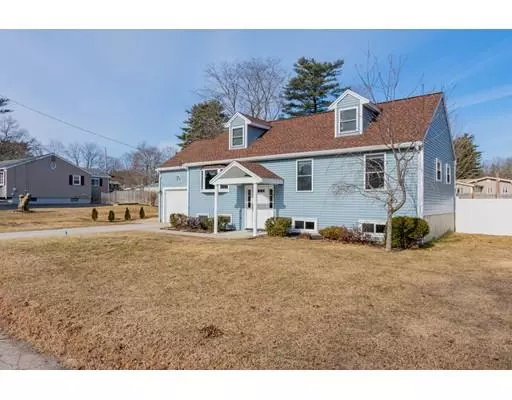For more information regarding the value of a property, please contact us for a free consultation.
Key Details
Sold Price $415,700
Property Type Single Family Home
Sub Type Single Family Residence
Listing Status Sold
Purchase Type For Sale
Square Footage 1,488 sqft
Price per Sqft $279
Subdivision Brentwood
MLS Listing ID 72452782
Sold Date 03/26/19
Style Raised Ranch
Bedrooms 3
Full Baths 2
Year Built 1960
Annual Tax Amount $6,401
Tax Year 2019
Lot Size 0.410 Acres
Acres 0.41
Property Description
A MUST SEE PROPERTY! Beautifully renovated, expanded & meticulously maintained, this warm & inviting home boasts an open & spacious floor plan in much desired Brentwood neighborhood. CONVENIENTLY LOCATED just minutes to major routes & w/in walking distance to Medway Commons shopping plaza, this sun-filled home has so much to offer! A stunning 20x20 family rm w/ cath ceiling, large windows & a sliding door that lead to the expansive composite deck. Relax with friends under the retractable Sunsetter cover & enjoy the incredible, private and sizable fenced-in back yard! The lower level offers additional living space and tremendous storage. RENOVATIONS included a new kitchen, a 1-car gar, roof, windows, heating system, central a/c, electrical, light fixtures, plumbing, new bath in lwr lvl, updated bath on main level, composite deck, new driveway & vinyl siding. More recent UPDATES include a dishwasher, fencing, bedroom closet doors, Sunsetter, hot water heater, shed & washer/dryer.
Location
State MA
County Norfolk
Zoning ARII
Direction Rte 109 to Richard to Karen or Rte 109 to Carol to Karen
Rooms
Family Room Cathedral Ceiling(s), Ceiling Fan(s), Flooring - Hardwood, Cable Hookup, Deck - Exterior, Exterior Access, Recessed Lighting, Slider
Basement Full, Partially Finished, Walk-Out Access, Interior Entry
Primary Bedroom Level First
Dining Room Flooring - Hardwood, Window(s) - Bay/Bow/Box
Kitchen Flooring - Hardwood, Kitchen Island, Open Floorplan, Recessed Lighting, Lighting - Pendant
Interior
Interior Features Cable Hookup, Den
Heating Forced Air, Natural Gas
Cooling Central Air
Flooring Tile, Hardwood, Other
Appliance Microwave, ENERGY STAR Qualified Refrigerator, ENERGY STAR Qualified Dryer, ENERGY STAR Qualified Dishwasher, ENERGY STAR Qualified Washer, Range - ENERGY STAR, Gas Water Heater, Utility Connections for Gas Range, Utility Connections for Gas Dryer
Laundry Gas Dryer Hookup, Washer Hookup, In Basement
Exterior
Exterior Feature Rain Gutters, Garden
Garage Spaces 1.0
Fence Fenced/Enclosed, Fenced
Community Features Public Transportation, Shopping, Park, Medical Facility, Laundromat, Conservation Area, Highway Access, House of Worship, Public School
Utilities Available for Gas Range, for Gas Dryer, Washer Hookup
Roof Type Shingle
Total Parking Spaces 2
Garage Yes
Building
Foundation Concrete Perimeter
Sewer Public Sewer
Water Public
Architectural Style Raised Ranch
Schools
Middle Schools Medway
High Schools Medway
Others
Senior Community false
Read Less Info
Want to know what your home might be worth? Contact us for a FREE valuation!

Our team is ready to help you sell your home for the highest possible price ASAP
Bought with Danielle Rochefort Group • Berkshire Hathaway HomeServices Page Realty
GET MORE INFORMATION
Jim Armstrong
Team Leader/Broker Associate | License ID: 9074205
Team Leader/Broker Associate License ID: 9074205





