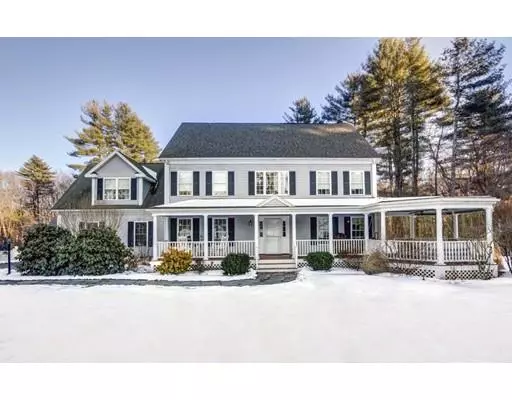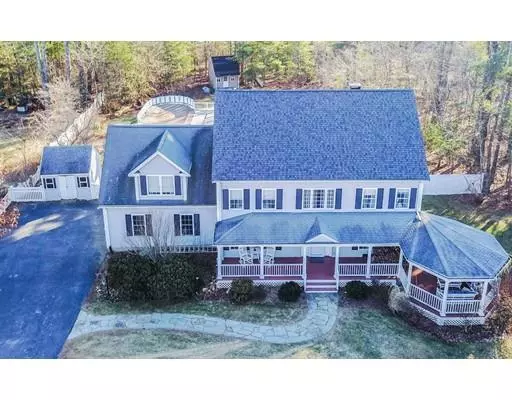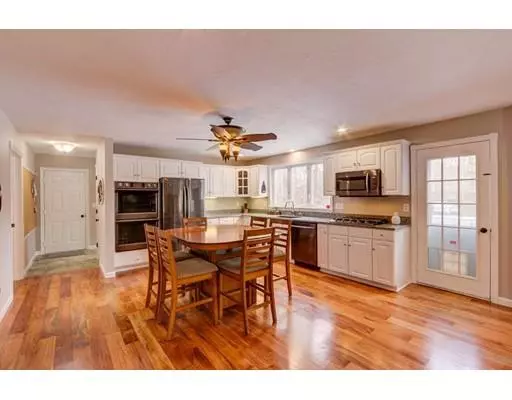For more information regarding the value of a property, please contact us for a free consultation.
Key Details
Sold Price $677,450
Property Type Single Family Home
Sub Type Single Family Residence
Listing Status Sold
Purchase Type For Sale
Square Footage 4,127 sqft
Price per Sqft $164
MLS Listing ID 72456745
Sold Date 06/28/19
Style Colonial
Bedrooms 4
Full Baths 2
Half Baths 2
Year Built 1998
Annual Tax Amount $11,085
Tax Year 2019
Lot Size 1.490 Acres
Acres 1.49
Property Description
As soon as you walk into this beautiful home, you will instantly fall in love. Offering over 4000 sq ft, this spacious home has it all. From the fully finished basement including a kitchenette and half bath, to the large master suite, to the finished third floor walk up - there is room for everyone and storage for all! Perfect for entertaining, the stunning kitchen including new upgraded stainless steel appliances, double oven, and updated granite countertops, opens up to the beautiful family room, complete with fireplace and newly refinished hardwood flooring. The master bedroom offers three closets, full bath with relaxing Jacuzzi, shower, and double vanity with windows overlooking the landscaped backyard. Set on a corner lot, your new home offers privacy and so much more with a large deck off the kitchen, an above ground pool, two sheds, and charming front farmers porch including a spacious gazebo. You can enjoy hosting all year round with ample space inside and out!
Location
State MA
County Norfolk
Zoning AR-I
Direction Holliston St to Sun Valley Rd (turns into Saddle Hill Rd), Left on Broken Tree Rd, Right on Hickory
Rooms
Family Room Flooring - Hardwood, Recessed Lighting
Primary Bedroom Level Second
Dining Room Flooring - Hardwood
Kitchen Ceiling Fan(s), Flooring - Hardwood, Countertops - Stone/Granite/Solid, Recessed Lighting
Interior
Interior Features Bathroom - Half, Ceiling Fan(s), Closet, Wet bar, Bathroom, Home Office, Bonus Room, Game Room
Heating Forced Air, Natural Gas
Cooling Central Air
Flooring Tile, Carpet, Hardwood, Flooring - Hardwood, Flooring - Wall to Wall Carpet, Flooring - Stone/Ceramic Tile
Fireplaces Number 1
Fireplaces Type Family Room
Appliance Oven, Dishwasher, Microwave, Countertop Range, Utility Connections for Gas Range
Laundry Second Floor
Exterior
Exterior Feature Storage
Garage Spaces 2.0
Fence Invisible
Pool Above Ground
Community Features Park, Walk/Jog Trails, Bike Path, Highway Access, House of Worship, Public School
Utilities Available for Gas Range
Total Parking Spaces 4
Garage Yes
Private Pool true
Building
Lot Description Corner Lot
Foundation Concrete Perimeter
Sewer Private Sewer
Water Public
Architectural Style Colonial
Schools
Elementary Schools Burke Memorial
Middle Schools Medway Middle
High Schools Medway High
Read Less Info
Want to know what your home might be worth? Contact us for a FREE valuation!

Our team is ready to help you sell your home for the highest possible price ASAP
Bought with Jeannie Leombruno • RE/MAX Executive Realty
GET MORE INFORMATION
Jim Armstrong
Team Leader/Broker Associate | License ID: 9074205
Team Leader/Broker Associate License ID: 9074205





