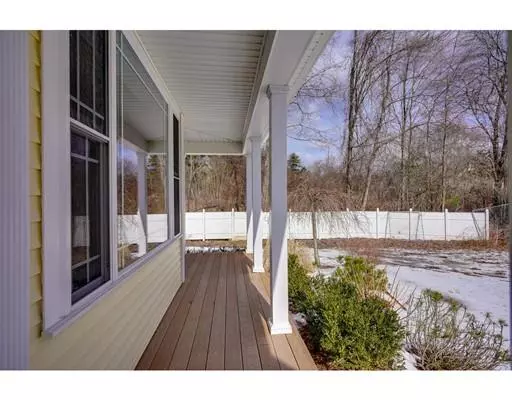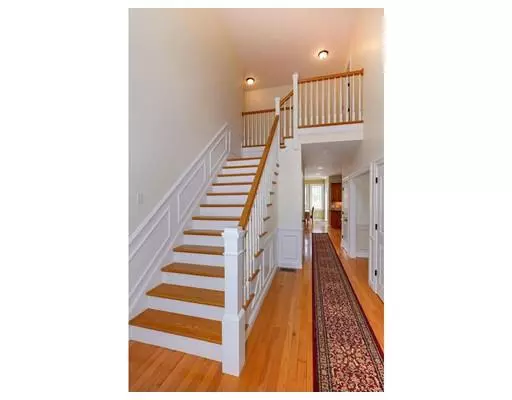For more information regarding the value of a property, please contact us for a free consultation.
Key Details
Sold Price $690,000
Property Type Single Family Home
Sub Type Single Family Residence
Listing Status Sold
Purchase Type For Sale
Square Footage 3,662 sqft
Price per Sqft $188
MLS Listing ID 72456958
Sold Date 05/09/19
Style Colonial, Farmhouse
Bedrooms 4
Full Baths 2
Half Baths 1
HOA Y/N false
Year Built 2008
Annual Tax Amount $12,544
Tax Year 2019
Lot Size 1.600 Acres
Acres 1.6
Property Description
...STOP your Search!! Young, Gracious Farmhouse Colonial - incredible quality on 1.6 acres.. Tray Ceilings, Crown Molding and hardwood floors throughout..Four_ S_P_A_C_I_O_U_S__ Bedrooms.. Spectacular Master Suite. French Doors from the Massive Foyer open into lovely Living Room with tray ceiling...SS Kitchen & Granite Countertops with beautifully tiled backsplash and under-cabinet lighting.. Breakfast Nook.. Central Air...Open floor plan..Step Down Family Room with Tray ceiling and cozy fireplace.. Central Air.. Entertainment-Sized Formal Dining Room.. Large level yard for playing & entertaining. Large quality windows with expansive views add to the open floor plan.. Spectacular mudroom entry from garage or from side door..Second floor laundry with set tub..Efficient Buderas Heating Hydro Air System..Come to Millis and enjoy the award winning schools (with renowned Language Immersion Classes) New grade school opening Fall 2019l... A Great place to call Home!
Location
State MA
County Norfolk
Zoning Res
Direction Village St. to Acorn OR Main St. to Hammond to Farm to Acorn St.
Rooms
Family Room Ceiling Fan(s), Coffered Ceiling(s), Flooring - Hardwood, Window(s) - Picture, Open Floorplan, Recessed Lighting, Lighting - Overhead, Crown Molding
Basement Full, Sump Pump, Concrete, Unfinished
Primary Bedroom Level Second
Dining Room Coffered Ceiling(s), Flooring - Hardwood, Window(s) - Bay/Bow/Box, Chair Rail, Open Floorplan, Recessed Lighting, Wainscoting, Lighting - Overhead, Crown Molding
Kitchen Closet, Flooring - Hardwood, Dining Area, Pantry, Countertops - Stone/Granite/Solid, Kitchen Island, Breakfast Bar / Nook, Cabinets - Upgraded, Country Kitchen, Exterior Access, Open Floorplan, Recessed Lighting, Crown Molding
Interior
Interior Features Closet, Dining Area, Breakfast Bar / Nook, Mud Room
Heating Forced Air, Baseboard, Oil, Hydro Air
Cooling Central Air, Dual
Flooring Tile, Hardwood, Flooring - Stone/Ceramic Tile, Flooring - Hardwood
Fireplaces Number 1
Fireplaces Type Family Room
Appliance Range, Dishwasher, Microwave, Refrigerator, Oil Water Heater, Water Heater(Separate Booster), Plumbed For Ice Maker, Utility Connections for Electric Range, Utility Connections for Electric Oven, Utility Connections for Electric Dryer
Laundry Flooring - Hardwood, Second Floor, Washer Hookup
Exterior
Exterior Feature Rain Gutters
Garage Spaces 2.0
Community Features Shopping, Tennis Court(s), Park, Walk/Jog Trails, Stable(s), Conservation Area, House of Worship, Private School, Public School
Utilities Available for Electric Range, for Electric Oven, for Electric Dryer, Washer Hookup, Icemaker Connection
Roof Type Shingle
Total Parking Spaces 4
Garage Yes
Building
Lot Description Level
Foundation Concrete Perimeter, Irregular
Sewer Private Sewer
Water Private
Architectural Style Colonial, Farmhouse
Schools
Elementary Schools Award Winning
Middle Schools Award Winning
High Schools Award Winning
Others
Senior Community false
Read Less Info
Want to know what your home might be worth? Contact us for a FREE valuation!

Our team is ready to help you sell your home for the highest possible price ASAP
Bought with Non Member • Non Member Office
GET MORE INFORMATION
Jim Armstrong
Team Leader/Broker Associate | License ID: 9074205
Team Leader/Broker Associate License ID: 9074205





