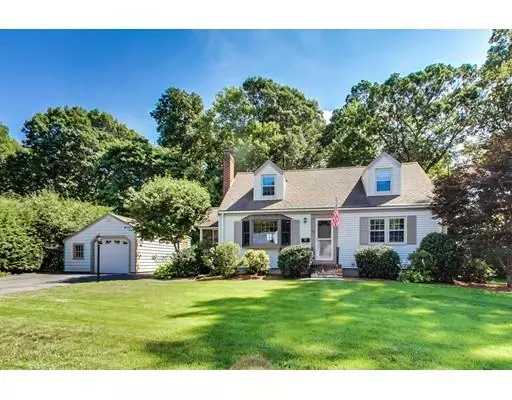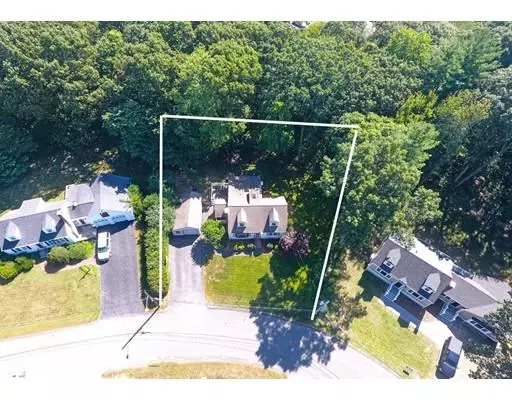For more information regarding the value of a property, please contact us for a free consultation.
Key Details
Sold Price $525,000
Property Type Single Family Home
Sub Type Single Family Residence
Listing Status Sold
Purchase Type For Sale
Square Footage 1,631 sqft
Price per Sqft $321
Subdivision Yes
MLS Listing ID 72457069
Sold Date 04/26/19
Style Cape
Bedrooms 4
Full Baths 2
HOA Y/N false
Year Built 1950
Annual Tax Amount $4,783
Tax Year 2019
Lot Size 0.290 Acres
Acres 0.29
Property Description
Newly Listed home in a neighborhood setting! This expanded Cape is located on the Westwood line. Lots of character and charm! This home boasts 4 Bedrooms, 2 full baths, with a great open floor plan. Master bedroom options on either 1st or 2nd floor. Sky lit baths on both 1st and 2nd floors. Family room addition has vaulted ceiling. Remodeled kitchen with attached dining area.Home includes newer maintenance free trek deck, privacy setting in the back with a woods buffer, updated furnace with 4 zone heating, newer oil tank, w/updated hot water tank. Anderson vinyl windows, vinyl sided. Sunny deck overlooks manicured yard bounded by stone wall. 1 car detached garage. This home is a must see!
Location
State MA
County Norfolk
Zoning S2
Direction GPS for Best Results
Rooms
Family Room Wood / Coal / Pellet Stove, Skylight, Ceiling Fan(s), Flooring - Hardwood, Balcony / Deck
Basement Full, Bulkhead, Concrete
Primary Bedroom Level Second
Dining Room Flooring - Hardwood
Kitchen Flooring - Stone/Ceramic Tile, Dining Area, Countertops - Stone/Granite/Solid, Cabinets - Upgraded
Interior
Interior Features Sun Room
Heating Baseboard, Oil, Electric
Cooling Window Unit(s)
Flooring Wood, Tile
Fireplaces Number 1
Fireplaces Type Living Room
Appliance Range, Dishwasher, Electric Water Heater
Laundry In Basement
Exterior
Exterior Feature Rain Gutters, Professional Landscaping, Stone Wall
Garage Spaces 1.0
Community Features Public Transportation, Shopping, Pool, Tennis Court(s), Park, Walk/Jog Trails, Stable(s), Golf, Medical Facility, Laundromat, Bike Path, Conservation Area, Highway Access, House of Worship, Marina, Private School, Public School, T-Station, University
Roof Type Shingle
Total Parking Spaces 3
Garage Yes
Building
Lot Description Wooded, Level
Foundation Concrete Perimeter
Sewer Public Sewer
Water Public
Schools
High Schools Norwood
Others
Senior Community false
Read Less Info
Want to know what your home might be worth? Contact us for a FREE valuation!

Our team is ready to help you sell your home for the highest possible price ASAP
Bought with Key to the Dream Realty Group • Coldwell Banker Residential Brokerage - Franklin
GET MORE INFORMATION

Jim Armstrong
Team Leader/Broker Associate | License ID: 9074205
Team Leader/Broker Associate License ID: 9074205





