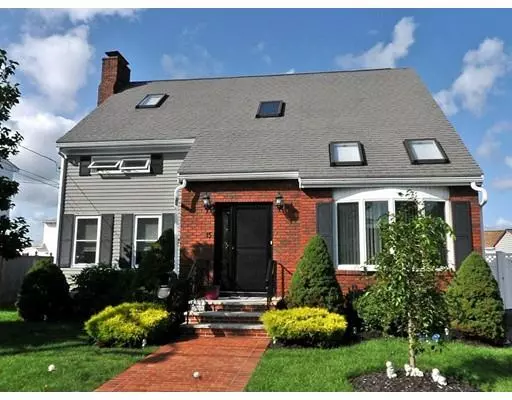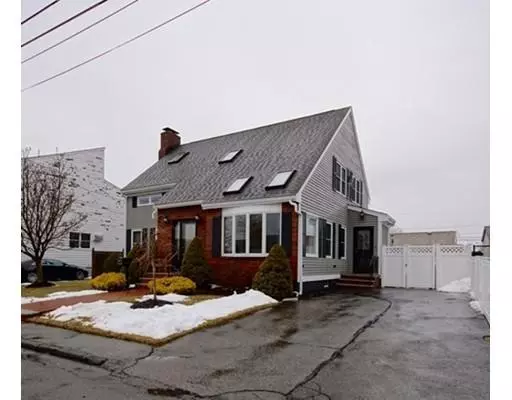For more information regarding the value of a property, please contact us for a free consultation.
Key Details
Sold Price $630,000
Property Type Single Family Home
Sub Type Single Family Residence
Listing Status Sold
Purchase Type For Sale
Square Footage 2,815 sqft
Price per Sqft $223
Subdivision West Revere
MLS Listing ID 72458964
Sold Date 05/01/19
Style Contemporary
Bedrooms 3
Full Baths 3
Half Baths 1
Year Built 1988
Annual Tax Amount $6,005
Tax Year 2019
Lot Size 4,791 Sqft
Acres 0.11
Property Description
Meticulously maintained home on a dead-end street, in a highly desired West Revere neighborhood. Walking distance to elementary and newer middle school. Updated eat-in kitchen with high-end stainless steel appliances and granite counter-top. Private Master Bedroom, with a brand new master bath with soaking tub, walk-in shower and double vanity, as well as walk-in closet. Beautiful stone fireplace, newer central air unit, central vacuum, brand new stainless steel hot water tank, sprinkler system and all new replacement windows along with a newly painted interior and exterior! What more could you ask for! NEEDS NOTHING! Has a huge lower level complete with full bath, bedroom, family room and eating area with fridge and sink for extended family living/playroom/teen space, the possibilities are endless. No detail has been overlooked, nothing at all to do but move in! Newer schools, waterfront, and proximity to Boston make Revere THE place to live! Come see this beauty!
Location
State MA
County Suffolk
Zoning RB
Direction Malden Street to Nell Road or Newhall to Nell Road.
Rooms
Family Room Cedar Closet(s), Flooring - Wall to Wall Carpet, Wet Bar, Storage, Lighting - Overhead
Basement Full, Finished, Interior Entry, Bulkhead, Sump Pump
Primary Bedroom Level Second
Dining Room Cathedral Ceiling(s), Flooring - Vinyl, Window(s) - Bay/Bow/Box, Window(s) - Picture
Kitchen Flooring - Hardwood, Dining Area, Pantry, Countertops - Stone/Granite/Solid, Countertops - Upgraded, Kitchen Island, Breakfast Bar / Nook, Cabinets - Upgraded, Exterior Access, Recessed Lighting, Remodeled, Slider, Stainless Steel Appliances, Washer Hookup, Lighting - Pendant
Interior
Interior Features Bathroom - Full, Bathroom - With Shower Stall, Bathroom, Central Vacuum, Internet Available - Broadband, High Speed Internet, Internet Available - Unknown
Heating Forced Air, Oil
Cooling Central Air, ENERGY STAR Qualified Equipment
Flooring Tile, Vinyl, Carpet, Hardwood, Flooring - Stone/Ceramic Tile
Fireplaces Number 1
Fireplaces Type Living Room
Appliance Oven, Disposal, Microwave, Countertop Range, ENERGY STAR Qualified Refrigerator, ENERGY STAR Qualified Dishwasher, Vacuum System, Range Hood, Cooktop, Oven - ENERGY STAR, Electric Water Heater, Tank Water Heater, Plumbed For Ice Maker, Utility Connections for Electric Range, Utility Connections for Electric Oven, Utility Connections for Electric Dryer
Laundry Closet - Walk-in, Flooring - Stone/Ceramic Tile, Electric Dryer Hookup, Washer Hookup, First Floor
Exterior
Exterior Feature Rain Gutters, Storage, Professional Landscaping, Sprinkler System
Fence Fenced/Enclosed, Fenced
Pool Above Ground
Community Features Public Transportation, Shopping, Park, Walk/Jog Trails, Highway Access, House of Worship, Public School
Utilities Available for Electric Range, for Electric Oven, for Electric Dryer, Washer Hookup, Icemaker Connection
Waterfront Description Beach Front, Ocean, 1 to 2 Mile To Beach
Roof Type Shingle
Total Parking Spaces 2
Garage No
Private Pool true
Building
Lot Description Level
Foundation Concrete Perimeter
Sewer Public Sewer
Water Public
Architectural Style Contemporary
Schools
Elementary Schools Whelan
Middle Schools Susan B Anthony
Others
Senior Community false
Read Less Info
Want to know what your home might be worth? Contact us for a FREE valuation!

Our team is ready to help you sell your home for the highest possible price ASAP
Bought with Chuck Andre • RE/MAX Andrew Realty Services
GET MORE INFORMATION
Jim Armstrong
Team Leader/Broker Associate | License ID: 9074205
Team Leader/Broker Associate License ID: 9074205




