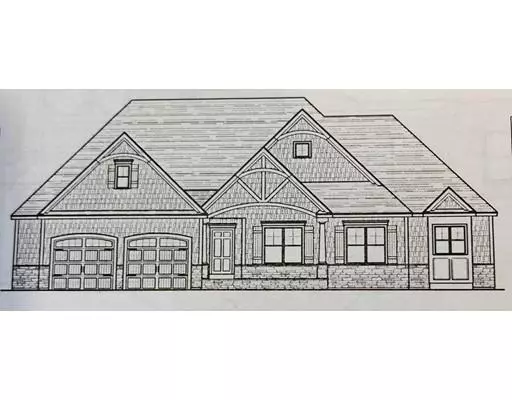For more information regarding the value of a property, please contact us for a free consultation.
Key Details
Sold Price $697,000
Property Type Single Family Home
Sub Type Single Family Residence
Listing Status Sold
Purchase Type For Sale
Square Footage 2,600 sqft
Price per Sqft $268
Subdivision Brigham Hill Estates
MLS Listing ID 72459687
Sold Date 09/27/19
Style Contemporary, Ranch, Craftsman
Bedrooms 4
Full Baths 2
Half Baths 1
Year Built 2019
Tax Year 2019
Lot Size 0.460 Acres
Acres 0.46
Property Description
Loving Luxurious Living at Brigham Hill Estates! It starts with an idea, which leads to drawing plans, then creating a dream list of details and amenities: i.e. Architectural nuances with gables & overhanging eaves, blending stone facades with vinyl shake shingles & clapboard to create a stunning exterior masterpiece. There is nothing more beautiful in todays designer home kitchens then the breathtakingly beautiful quartz countertops our clients are selecting to cover a their huge center islands with seating & kitchen dining area. It's is where everyone gathers and they will be drooling over this kitchen at this Ranch home. More clients are also trending towards the sleek new black stainless appliances, barn sliding doors, the ole fashion pantry, industrial lighting, warm dark tones for hardwood flooring stain.Screening in the porches, adding a wine cellar, finishing the lower level for in-law quarters or media rooms. Live the dream! Let our New Home Team show you how.
Location
State MA
County Bristol
Zoning Res
Direction Wilmarth to Slater to Pass Farm. GPS Brigham Hill Rd, (R) Teaberry, (L) on Ingall, to (L) on PF
Rooms
Basement Full, Walk-Out Access, Interior Entry, Concrete
Primary Bedroom Level Main
Dining Room Flooring - Hardwood, Exterior Access, Open Floorplan, Recessed Lighting, Wainscoting, Lighting - Overhead, Crown Molding, Vestibule
Kitchen Flooring - Hardwood, Dining Area, Pantry, Countertops - Stone/Granite/Solid, Breakfast Bar / Nook, Exterior Access, Open Floorplan, Recessed Lighting, Stainless Steel Appliances, Lighting - Overhead, Closet - Double
Interior
Interior Features Pantry, Open Floor Plan, Vestibule
Heating Central, Natural Gas
Cooling Central Air
Flooring Wood, Tile, Carpet
Fireplaces Number 1
Fireplaces Type Living Room
Appliance Microwave, ENERGY STAR Qualified Refrigerator, ENERGY STAR Qualified Dishwasher, Cooktop, Oven - ENERGY STAR, Gas Water Heater, Utility Connections for Gas Range, Utility Connections for Electric Oven, Utility Connections for Electric Dryer
Laundry Main Level, Cabinets - Upgraded, Electric Dryer Hookup, Washer Hookup, First Floor
Exterior
Exterior Feature Sprinkler System
Garage Spaces 2.0
Community Features Public Transportation, Shopping, Park, Medical Facility, Conservation Area, Highway Access, House of Worship, Private School, Public School, T-Station
Utilities Available for Gas Range, for Electric Oven, for Electric Dryer, Washer Hookup
Roof Type Shingle
Total Parking Spaces 6
Garage Yes
Building
Lot Description Sloped
Foundation Concrete Perimeter
Sewer Private Sewer
Water Public
Architectural Style Contemporary, Ranch, Craftsman
Read Less Info
Want to know what your home might be worth? Contact us for a FREE valuation!

Our team is ready to help you sell your home for the highest possible price ASAP
Bought with Michael Navoian • Atlantic Properties Commonwealth
GET MORE INFORMATION
Jim Armstrong
Team Leader/Broker Associate | License ID: 9074205
Team Leader/Broker Associate License ID: 9074205





