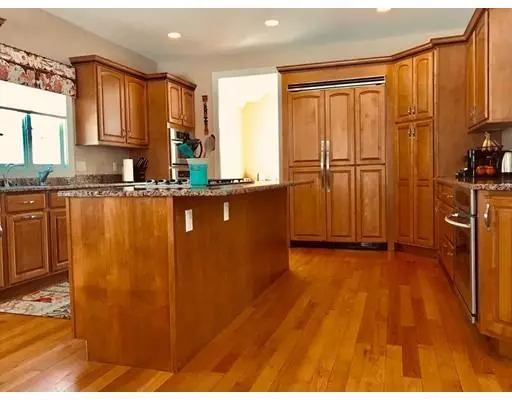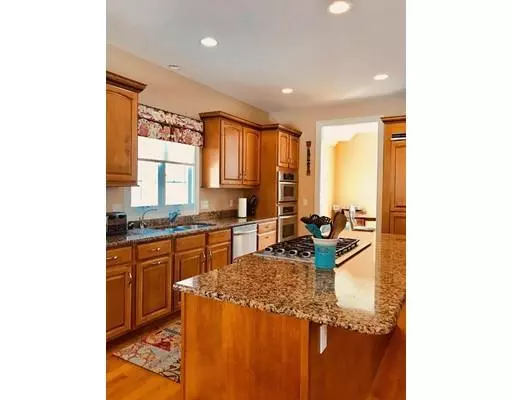For more information regarding the value of a property, please contact us for a free consultation.
Key Details
Sold Price $684,000
Property Type Single Family Home
Sub Type Single Family Residence
Listing Status Sold
Purchase Type For Sale
Square Footage 3,446 sqft
Price per Sqft $198
MLS Listing ID 72459773
Sold Date 06/25/19
Style Contemporary
Bedrooms 4
Full Baths 3
Half Baths 1
HOA Y/N false
Year Built 2004
Annual Tax Amount $13,333
Tax Year 2019
Lot Size 0.460 Acres
Acres 0.46
Property Description
This handsome Contemporary home has a generous, open floor plan throughout. A custom gourmet kitchen incorporates granite countertops, huge center Island with seating and 5 burner cook top, built in Viking refrigerator, 2 full size ovens, spacious eat-in dining and much more. Beautiful trim work and crown moldings add to the level of sophistication. First floor master bedroom with deck access sports a custom bath with separate walk in shower and jacuzzi tub, double vanities a plus! Attention to detail is carried throughout the entire home including quality built-in closets, central vacuum and custom window treatments. Walk out basement is pristinely finished with two rooms, perfect for living, playing or working. A large deck steps down to a new patio - a great place for summer time entertaining. Located on a quiet cul de sac - a treasure to both kids and pets - within minutes of Umass and downtown. A must see!
Location
State MA
County Hampshire
Zoning Res
Direction Off East Pleasant St.
Rooms
Basement Full, Partially Finished, Walk-Out Access, Interior Entry
Primary Bedroom Level First
Dining Room Flooring - Hardwood
Kitchen Flooring - Hardwood, Dining Area, Countertops - Stone/Granite/Solid, Kitchen Island, Cabinets - Upgraded, Deck - Exterior, Open Floorplan
Interior
Interior Features Home Office, Game Room, Study
Heating Forced Air, Oil
Cooling Central Air
Flooring Wood, Tile, Carpet, Flooring - Wall to Wall Carpet, Flooring - Hardwood
Fireplaces Number 1
Fireplaces Type Living Room
Appliance Range, Oven, Dishwasher, Disposal, Microwave, Refrigerator, Gas Water Heater, Tank Water Heater
Laundry Flooring - Stone/Ceramic Tile, First Floor
Exterior
Exterior Feature Rain Gutters, Professional Landscaping, Garden
Garage Spaces 2.0
Community Features Public Transportation, Walk/Jog Trails, Golf, Bike Path, Conservation Area, Highway Access, House of Worship, Private School, Public School, University, Sidewalks
Roof Type Shingle
Total Parking Spaces 4
Garage Yes
Building
Lot Description Cul-De-Sac, Level
Foundation Concrete Perimeter
Sewer Public Sewer
Water Public
Architectural Style Contemporary
Schools
Elementary Schools Amherst
Middle Schools Amherst Ms
High Schools Amherst Hs
Others
Senior Community false
Read Less Info
Want to know what your home might be worth? Contact us for a FREE valuation!

Our team is ready to help you sell your home for the highest possible price ASAP
Bought with Gregory Haughton • 5 College REALTORS®
GET MORE INFORMATION
Jim Armstrong
Team Leader/Broker Associate | License ID: 9074205
Team Leader/Broker Associate License ID: 9074205





