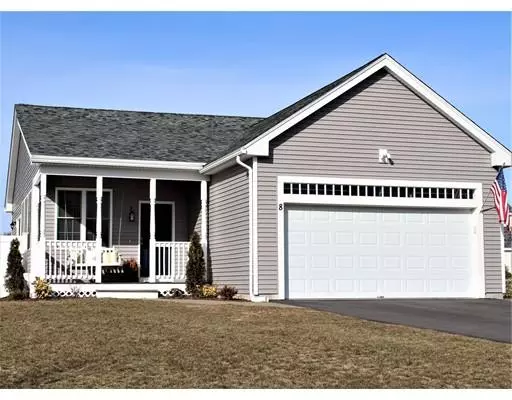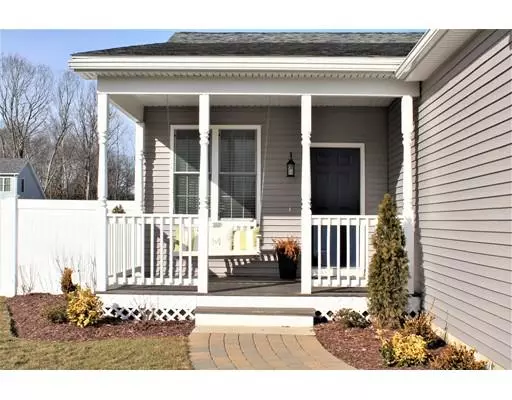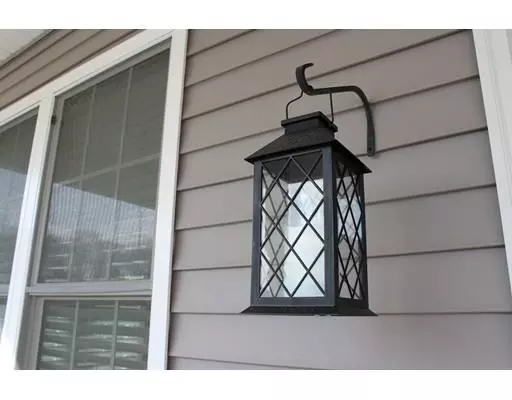For more information regarding the value of a property, please contact us for a free consultation.
Key Details
Sold Price $445,000
Property Type Single Family Home
Sub Type Single Family Residence
Listing Status Sold
Purchase Type For Sale
Square Footage 2,228 sqft
Price per Sqft $199
MLS Listing ID 72461056
Sold Date 05/22/19
Style Ranch
Bedrooms 3
Full Baths 2
HOA Fees $66/mo
HOA Y/N true
Year Built 2015
Annual Tax Amount $5,561
Tax Year 2019
Lot Size 0.270 Acres
Acres 0.27
Property Description
~WELCOME HOME TO THIS PRISTINE OVER SIZED RANCH w/APPROX. 2,228 sq. ft. OF LIVING SPACE WHICH INCLUDES THE CUSTOM FINISHED BASEMENT~OPEN CONCEPT LIVING FOR TODAY'S LIFESTYLE AND ALL YOUR ENTERTAINMENT NEEDS~3 TO 4 BEDROOMS/2 FULL BATHS/2 CAR GARAGE w/REMOTES~YOU WILL BE IN AWE WITH THE MANY UPGRADES THE OWNERS HAD SELECTED WHEN BUILDING THIS HOME FOR THEMSELVES IN ADDITION TO THE ENTIRE LEVEL BACKYARD BEING FENCED IN~A MIX OF GLEAMING HARDWOOD FLOORS/TILE/CARPETING~CUSTOM KITCHEN w/SLOW CLOSURE DRAWERS, GRANITE, SS APPLIANCES, GAS COOKING, BREAKFAST COUNTER~SHIP LAP ACCENT WALLS~CUSTOM BATHROOMS~BARN DOOR CLOSURE~TOWN WATER~TOWN SEWER~NATURAL GAS FOR HEAT AND COOKING~CENTRAL AIR~A MUST SEE~NO SHOWINGS UNTIL OPEN HOUSE SUNDAY MARCH 10th STARTING AT 12:00 NOON~COME SEE FOR YOURSELF!
Location
State MA
County Norfolk
Zoning Res
Direction Rt 126 to Easy Street to Silver to Candle Light
Rooms
Family Room Flooring - Hardwood, Balcony / Deck, Slider
Basement Full, Partially Finished, Interior Entry
Primary Bedroom Level First
Dining Room Flooring - Hardwood
Kitchen Flooring - Hardwood, Pantry, Countertops - Stone/Granite/Solid, Breakfast Bar / Nook, Open Floorplan, Recessed Lighting, Stainless Steel Appliances, Gas Stove, Lighting - Pendant
Interior
Interior Features Closet, Bonus Room, Bedroom
Heating Forced Air, Natural Gas
Cooling Central Air
Flooring Wood, Tile, Carpet, Flooring - Wall to Wall Carpet
Appliance Range, Dishwasher, Disposal, Microwave, Refrigerator, Washer, Dryer, Electric Water Heater, Tank Water Heater, Utility Connections for Gas Range, Utility Connections for Electric Dryer
Laundry First Floor, Washer Hookup
Exterior
Garage Spaces 2.0
Community Features Public Transportation, Shopping, Golf, Medical Facility, Highway Access, Private School, Public School, T-Station
Utilities Available for Gas Range, for Electric Dryer, Washer Hookup
Waterfront Description Beach Front, Lake/Pond
Roof Type Shingle
Total Parking Spaces 4
Garage Yes
Building
Lot Description Cleared, Level
Foundation Concrete Perimeter
Sewer Public Sewer
Water Public
Architectural Style Ranch
Read Less Info
Want to know what your home might be worth? Contact us for a FREE valuation!

Our team is ready to help you sell your home for the highest possible price ASAP
Bought with Henry A. Valati • William Raveis Prime
GET MORE INFORMATION
Jim Armstrong
Team Leader/Broker Associate | License ID: 9074205
Team Leader/Broker Associate License ID: 9074205





