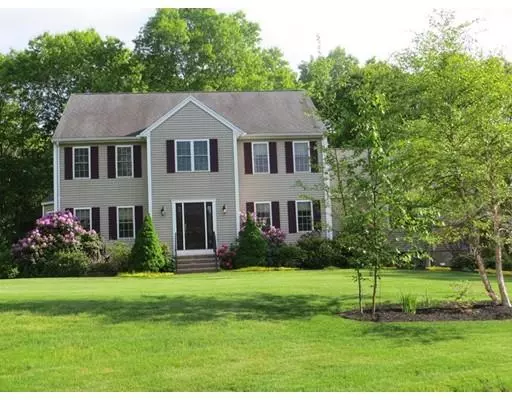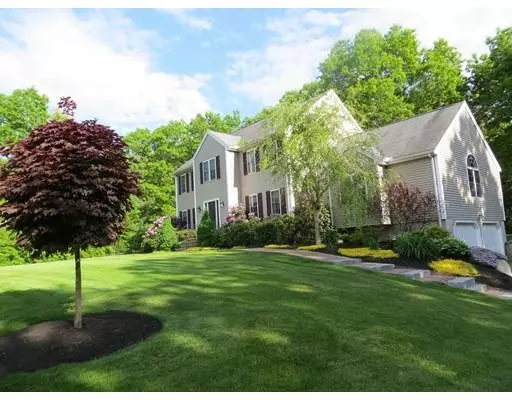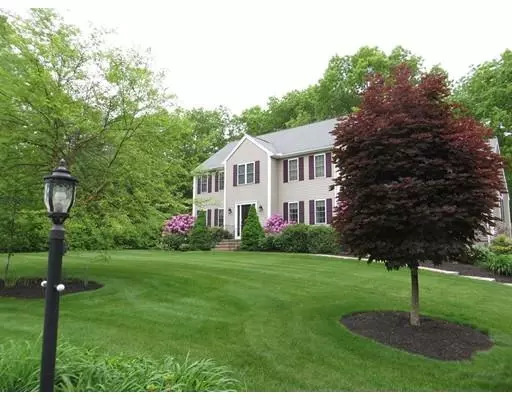For more information regarding the value of a property, please contact us for a free consultation.
Key Details
Sold Price $565,000
Property Type Single Family Home
Sub Type Single Family Residence
Listing Status Sold
Purchase Type For Sale
Square Footage 2,918 sqft
Price per Sqft $193
MLS Listing ID 72461337
Sold Date 04/30/19
Style Colonial
Bedrooms 4
Full Baths 2
Half Baths 1
HOA Y/N false
Year Built 2000
Annual Tax Amount $6,288
Tax Year 2019
Lot Size 0.920 Acres
Acres 0.92
Property Description
Beautifully Set Back Amidst the Privacy of a Tranquil Treed, Mature and Manicured .92 Acre Lot in a Lovely Cul De Sac Neighborhood! Head Up the Walkway to this Pristine, Sundrenched 4 Bedroom 2.5 Bath Colonial with Inviting Foyer That Says Welcome Home! Meticulously Maintained and Perfect for Family Living and Entertaining Featuring Nine-foot Ceilings and Neutral Décor, Elegant Formal Dining Room with Hardwood Flooring, Grand Fireplaced Family Room with Cathedral Ceiling, Built-In Bookshelves and Picturesque French Doors Opening into Oversized Kitchen with Granite Counters, Jenn-Air Stove, Stainless Steel Appliances, Custom Island and Premium Pellet Stove with Sliders to Large Deck Overlooking Serene Backyard Awaiting Your Morning Coffee. Master Bedroom with Walk-in Closet and Private Bathroom. Want MORE? Over 2900 Square Feet of Living Space, Central Vacuum, Central Air, 2 Car Garage, Ample Closet Space, Fenced-in Backyard, Outdoor Speakers on Deck, AND Amazing Commuter Location!!
Location
State MA
County Norfolk
Zoning RES
Direction S Maple to Sand Castle
Rooms
Family Room Cathedral Ceiling(s), Ceiling Fan(s), Flooring - Wall to Wall Carpet, French Doors, Cable Hookup, Recessed Lighting
Basement Full, Garage Access
Primary Bedroom Level Second
Dining Room Flooring - Hardwood
Kitchen Wood / Coal / Pellet Stove, Flooring - Stone/Ceramic Tile, Dining Area, Pantry, Countertops - Stone/Granite/Solid, Kitchen Island, Deck - Exterior, Recessed Lighting, Slider, Stainless Steel Appliances
Interior
Heating Baseboard, Natural Gas
Cooling Central Air
Flooring Tile, Carpet, Hardwood
Fireplaces Number 1
Fireplaces Type Family Room
Appliance Range, Dishwasher, Disposal, Refrigerator, Gas Water Heater, Utility Connections for Gas Range, Utility Connections for Gas Oven, Utility Connections for Gas Dryer
Laundry Flooring - Stone/Ceramic Tile, First Floor, Washer Hookup
Exterior
Garage Spaces 2.0
Fence Fenced/Enclosed
Community Features Public Transportation, Shopping, Park, Walk/Jog Trails, Golf, Medical Facility, Bike Path, Highway Access, House of Worship, Private School, Public School, T-Station
Utilities Available for Gas Range, for Gas Oven, for Gas Dryer, Washer Hookup
View Y/N Yes
View Scenic View(s)
Roof Type Shingle
Total Parking Spaces 6
Garage Yes
Building
Lot Description Cul-De-Sac, Corner Lot, Wooded, Easements
Foundation Concrete Perimeter
Sewer Private Sewer
Water Public
Architectural Style Colonial
Schools
Elementary Schools Stall Brook
Middle Schools Bmms
High Schools Bhs
Others
Senior Community false
Read Less Info
Want to know what your home might be worth? Contact us for a FREE valuation!

Our team is ready to help you sell your home for the highest possible price ASAP
Bought with Melinda Carlino • Keller Williams Realty
GET MORE INFORMATION
Jim Armstrong
Team Leader/Broker Associate | License ID: 9074205
Team Leader/Broker Associate License ID: 9074205





