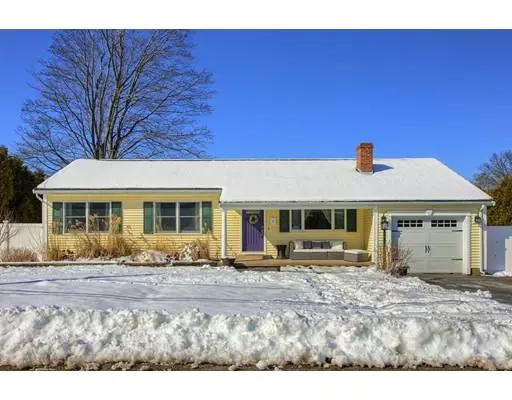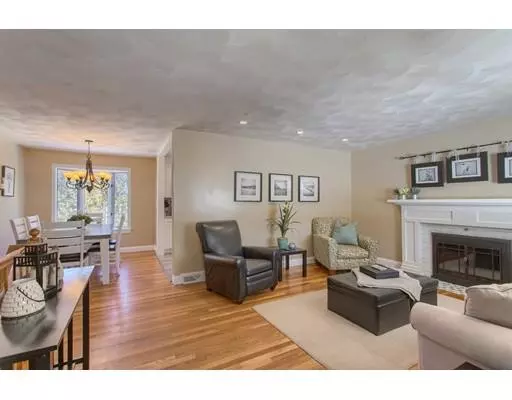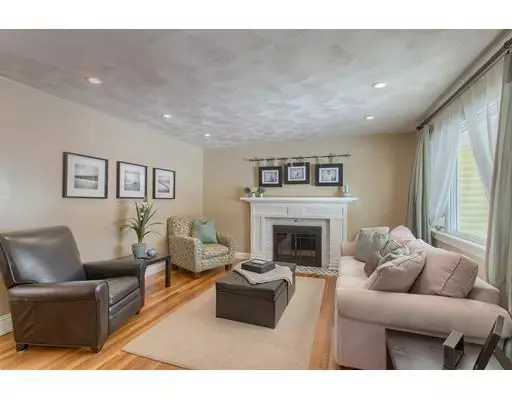For more information regarding the value of a property, please contact us for a free consultation.
Key Details
Sold Price $460,000
Property Type Single Family Home
Sub Type Single Family Residence
Listing Status Sold
Purchase Type For Sale
Square Footage 1,650 sqft
Price per Sqft $278
MLS Listing ID 72461872
Sold Date 05/22/19
Style Ranch
Bedrooms 3
Full Baths 2
HOA Y/N false
Year Built 1963
Annual Tax Amount $4,986
Tax Year 2019
Lot Size 10,018 Sqft
Acres 0.23
Property Description
Wow!!! Charming ranch style home with so many wonderful updates! New Kitchen with beautiful granite countertops, stainless appliances, glass tile backsplash and fresh white cabinetry. Kitchen opens to an adorable sunroom with built in cubbies for coats and shoes when entering from the oversize one car garage. Sliders to a wraparound deck and private yard are great for warm-weather entertaining. Lots of hardwood flooring and tons of natural sunlight. Living Room features a custom mantle and hearth with a wood-burning fireplace. Three generous size bedrooms all with new ceiling fans. Finished lower level offers a huge Family Room with a new wood-stove and second full bath. Some recent updates include: new Kitchen, new Central AC!, new Furnace and hot water tank, new wood stove, new front door and garage door, new bedroom doors and hardware...and the list goes on! Walk to Thompson school, playground, coffee, shopping and great highway access. Don't miss out on this one!
Location
State MA
County Essex
Zoning R4
Direction Waverly Road to Patriot to Francis.
Rooms
Family Room Bathroom - Full, Wood / Coal / Pellet Stove, Flooring - Wall to Wall Carpet, Storage
Basement Full, Partially Finished, Interior Entry, Bulkhead, Sump Pump
Primary Bedroom Level First
Dining Room Flooring - Hardwood, Window(s) - Bay/Bow/Box
Kitchen Ceiling Fan(s), Pantry, Countertops - Stone/Granite/Solid, Cabinets - Upgraded, Remodeled, Stainless Steel Appliances, Gas Stove
Interior
Interior Features Ceiling Fan(s), Sun Room
Heating Forced Air, Natural Gas
Cooling Central Air
Flooring Carpet, Hardwood, Wood Laminate, Flooring - Wall to Wall Carpet
Fireplaces Number 1
Fireplaces Type Living Room
Appliance Range, Dishwasher, Disposal, Microwave, Refrigerator, Gas Water Heater, Tank Water Heater, Utility Connections for Gas Range, Utility Connections for Electric Dryer
Laundry In Basement, Washer Hookup
Exterior
Exterior Feature Rain Gutters
Garage Spaces 1.0
Community Features Public Transportation, Shopping, Park, Highway Access, Private School, Public School, T-Station
Utilities Available for Gas Range, for Electric Dryer, Washer Hookup
Roof Type Shingle
Total Parking Spaces 4
Garage Yes
Building
Lot Description Corner Lot, Level
Foundation Concrete Perimeter
Sewer Public Sewer
Water Public
Architectural Style Ranch
Schools
Elementary Schools Thompson
Middle Schools Nams
High Schools Nahs
Others
Senior Community false
Acceptable Financing Contract
Listing Terms Contract
Read Less Info
Want to know what your home might be worth? Contact us for a FREE valuation!

Our team is ready to help you sell your home for the highest possible price ASAP
Bought with Jared Freni • RE/MAX Andrew Realty Services
GET MORE INFORMATION
Jim Armstrong
Team Leader/Broker Associate | License ID: 9074205
Team Leader/Broker Associate License ID: 9074205





