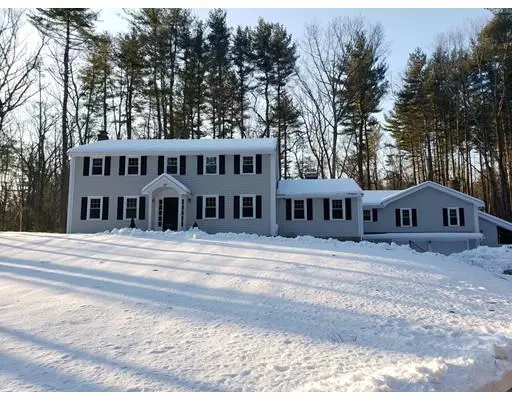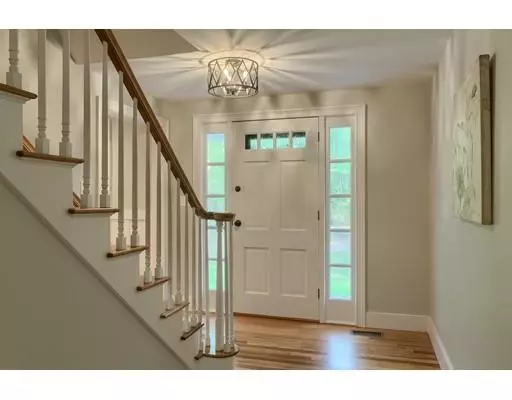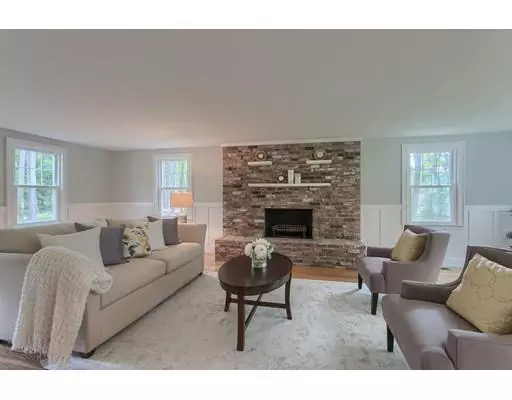For more information regarding the value of a property, please contact us for a free consultation.
Key Details
Sold Price $1,250,000
Property Type Single Family Home
Sub Type Single Family Residence
Listing Status Sold
Purchase Type For Sale
Square Footage 4,372 sqft
Price per Sqft $285
MLS Listing ID 72462483
Sold Date 05/31/19
Style Colonial
Bedrooms 4
Full Baths 3
Half Baths 1
HOA Y/N false
Year Built 1970
Annual Tax Amount $14,957
Tax Year 2017
Lot Size 1.860 Acres
Acres 1.86
Property Description
The home that CHECKS all the boxes. Fully renovated with new systems, roof, windows, kitchen, and baths. CHECK! Open Floor plan combining kitchen, dining, and living for easy daily living and grand entertaining. CHECK! Quiet end of Cul-de-sac location. CHECK! 4 Bedrooms, 4 Baths, and even 4 Garage Spaces. CHECK! Plus, enjoy a dream kitchen with stylish white cabinets with marble counters, island with seating for 5. For the extended family or those seeking extra room for guest or au-pair, there are 2 master bedroom suites. The first-floor master retreat is tucked away from living areas and with soaring ceilings, a custom bath with tiled shower and heated bathroom floor. The 2nd master is located on the 2nd floor along with 2 other bedrooms and a den. Two laundry areas mean you'll never carry a clothes basket on the stairs! The 4 car garage even has a separate workshop area. While the inside is great, the screen porch, patio, and private yard are even better. CHECK!
Location
State MA
County Middlesex
Zoning RES
Direction Old Marlboro to Hunters Ridge
Rooms
Family Room Flooring - Hardwood, Open Floorplan, Recessed Lighting
Basement Full, Finished, Interior Entry, Garage Access
Primary Bedroom Level Main
Dining Room Flooring - Hardwood, Open Floorplan, Recessed Lighting, Wainscoting
Kitchen Flooring - Hardwood, Pantry, Countertops - Stone/Granite/Solid, Kitchen Island, Cabinets - Upgraded, Exterior Access, Open Floorplan, Recessed Lighting
Interior
Interior Features Den, Bonus Room, Mud Room
Heating Forced Air, Natural Gas, Air Source Heat Pumps (ASHP)
Cooling Central Air, Air Source Heat Pumps (ASHP)
Flooring Wood, Tile, Laminate, Flooring - Hardwood
Fireplaces Number 3
Fireplaces Type Family Room, Living Room, Master Bedroom
Appliance Oven, Dishwasher, Microwave, Countertop Range, Refrigerator, Gas Water Heater, Plumbed For Ice Maker, Utility Connections for Gas Range, Utility Connections for Electric Dryer
Laundry First Floor, Washer Hookup
Exterior
Exterior Feature Rain Gutters
Garage Spaces 4.0
Community Features Public Transportation, Park, Golf, Medical Facility, Conservation Area, Highway Access, Public School, T-Station
Utilities Available for Gas Range, for Electric Dryer, Washer Hookup, Icemaker Connection
Roof Type Shingle
Total Parking Spaces 6
Garage Yes
Building
Lot Description Cul-De-Sac
Foundation Concrete Perimeter
Sewer Private Sewer
Water Public
Architectural Style Colonial
Schools
Elementary Schools Willard
Others
Senior Community false
Read Less Info
Want to know what your home might be worth? Contact us for a FREE valuation!

Our team is ready to help you sell your home for the highest possible price ASAP
Bought with Mina Femino • Keller Williams Realty Boston Northwest
GET MORE INFORMATION
Jim Armstrong
Team Leader/Broker Associate | License ID: 9074205
Team Leader/Broker Associate License ID: 9074205





