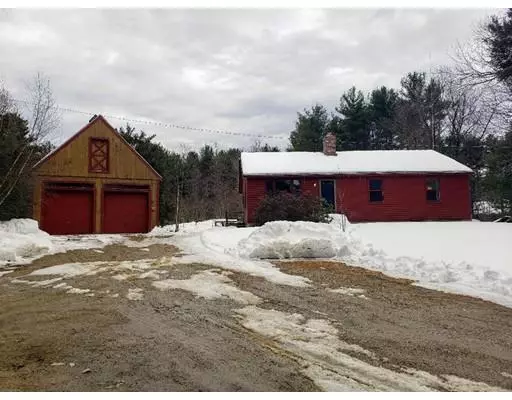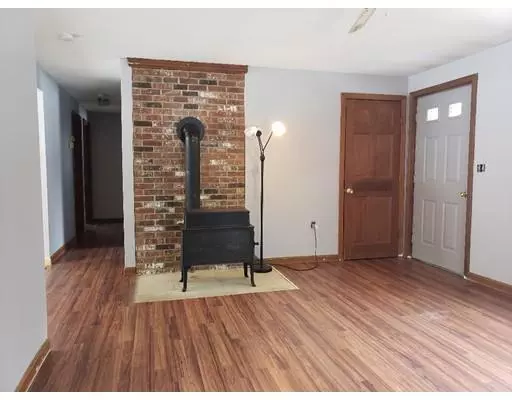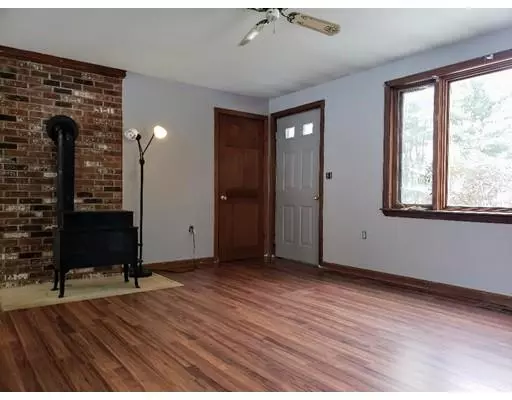For more information regarding the value of a property, please contact us for a free consultation.
Key Details
Sold Price $195,000
Property Type Single Family Home
Sub Type Single Family Residence
Listing Status Sold
Purchase Type For Sale
Square Footage 1,066 sqft
Price per Sqft $182
MLS Listing ID 72463026
Sold Date 07/12/19
Style Ranch
Bedrooms 3
Full Baths 1
HOA Y/N false
Year Built 1984
Annual Tax Amount $4,557
Tax Year 2019
Lot Size 1.800 Acres
Acres 1.8
Property Description
What a Package! Serene Country living on just under Two Acres of level wooded land, yet, minutes to major commuting routes! Bright, warm and welcoming, you are greeted at the entrance to a wide open Living Room filled with natural light and a warm cozy feel. The Large eat in Kitchen/Dining area has Slider to new 10x12 Deck. All Three Bedrooms are good sized and the full Bath offers a new Vanity. The unfinished Basement has plenty of Options! There is also a Brand New Water Heater! Outside, Boasts a Newer 20x40 Barn and offers Two garage spaces with 12 ft. ceilings and work area with side door and 2nd Floor for any number of uses! There are smaller Sheds also on the property that once housed chickens and goats. Needs some cosmetic work, but this home could really Shine! This is a Short Sale attempt. Property to convey 'as is' 'as seen'. Seller will not improve condition of the property in any way.
Location
State MA
County Worcester
Zoning RB
Direction GPS
Rooms
Basement Full, Bulkhead, Concrete, Unfinished
Primary Bedroom Level First
Kitchen Flooring - Vinyl, Dining Area, Countertops - Paper Based, Country Kitchen, Deck - Exterior, Dryer Hookup - Electric, Exterior Access, Slider, Washer Hookup, Lighting - Overhead
Interior
Heating Forced Air, Oil
Cooling None
Flooring Vinyl, Carpet, Laminate
Appliance Range, Dishwasher, Refrigerator, Washer, Dryer, Electric Water Heater, Tank Water Heater, Utility Connections for Electric Range, Utility Connections for Electric Oven, Utility Connections for Electric Dryer
Laundry Washer Hookup
Exterior
Exterior Feature Storage
Garage Spaces 2.0
Community Features Shopping, Tennis Court(s), Park, Walk/Jog Trails, Medical Facility, Conservation Area, House of Worship, Private School, Public School
Utilities Available for Electric Range, for Electric Oven, for Electric Dryer, Washer Hookup
Roof Type Shingle
Total Parking Spaces 4
Garage Yes
Building
Lot Description Wooded, Level
Foundation Concrete Perimeter
Sewer Private Sewer
Water Private
Architectural Style Ranch
Schools
Elementary Schools J.R.Briggs
Middle Schools Overlook
High Schools Oakmont
Others
Special Listing Condition Short Sale
Read Less Info
Want to know what your home might be worth? Contact us for a FREE valuation!

Our team is ready to help you sell your home for the highest possible price ASAP
Bought with Joanne Catlin • Hearne Realty Group
GET MORE INFORMATION
Jim Armstrong
Team Leader/Broker Associate | License ID: 9074205
Team Leader/Broker Associate License ID: 9074205





