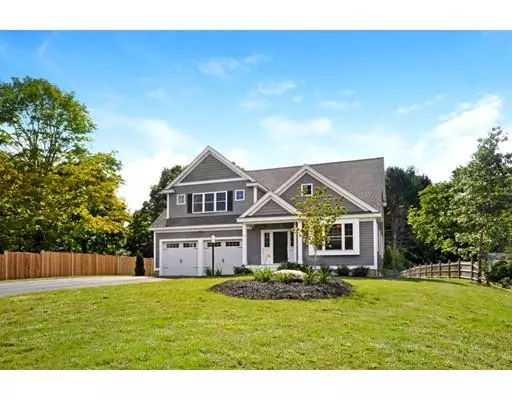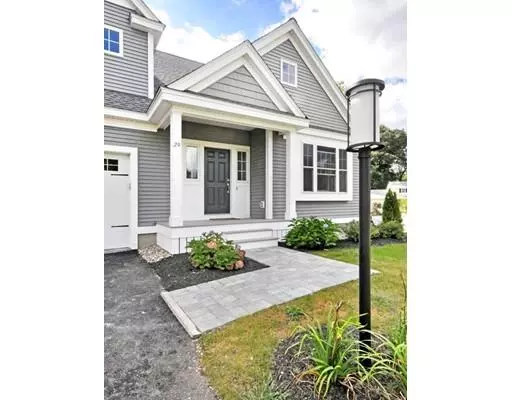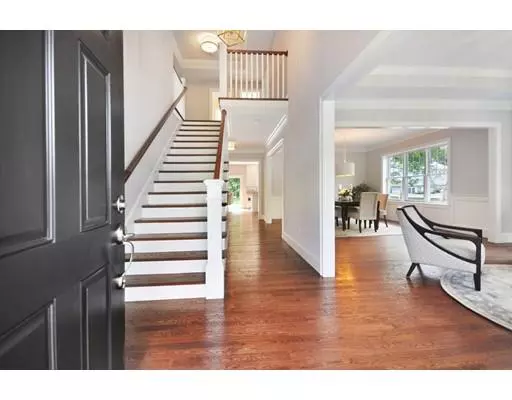For more information regarding the value of a property, please contact us for a free consultation.
Key Details
Sold Price $1,445,000
Property Type Single Family Home
Sub Type Single Family Residence
Listing Status Sold
Purchase Type For Sale
Square Footage 4,363 sqft
Price per Sqft $331
MLS Listing ID 72463662
Sold Date 06/27/19
Style Colonial
Bedrooms 4
Full Baths 3
Half Baths 1
HOA Y/N false
Year Built 2019
Tax Year 2019
Lot Size 0.510 Acres
Acres 0.51
Property Description
New construction in a "Vermont like" setting near Concord Center. Serene views of farmland from this sophisticated Colonial by Bentley Building, located at the end of a "horse shoe" street which borders the Great Meadows Wildlife Refuge,Trail of Colonial Militia connects to Bike Path on 1mile trail to Concord Center, or bike path to Cambridge. With 9' ceilings + red oak flooring on first floor, tray ceiling w crown molding, fully equipped gorgeous granite/stainless cook's kitchen, custom built-in bench + cubbies in mud room, 1st fl office, generous 2nd fl storage + laundry. Family room w gas FP open to kitchen + deck w mesmerizing views. Lovely level yard leads to walking/biking trails. Near Heritage Pool, Ripley playground. One entrance to neighborhood = low traffic. Watch the crops grow, butterflies play, birds sing from this luxurious, energy efficient, low maintenance home surrounded by serene, tranquil outdoor beauty, so close to Concord Center. Rare indeed. June delivery.
Location
State MA
County Middlesex
Zoning B
Direction Bedford St to Prescott, left to Peter Spring to end
Rooms
Family Room Flooring - Hardwood
Basement Full, Partially Finished, Interior Entry, Bulkhead
Primary Bedroom Level Second
Dining Room Flooring - Hardwood
Kitchen Flooring - Hardwood, Countertops - Stone/Granite/Solid, Stainless Steel Appliances
Interior
Interior Features Walk-in Storage, Bathroom - 3/4, Bathroom - With Shower Stall, Office, Mud Room, Play Room, Exercise Room, Bathroom
Heating Forced Air, Propane
Cooling Central Air
Flooring Tile, Carpet, Hardwood, Flooring - Hardwood, Flooring - Wall to Wall Carpet, Flooring - Stone/Ceramic Tile
Fireplaces Number 1
Fireplaces Type Family Room
Appliance Range, Dishwasher, Microwave, Refrigerator, Wine Refrigerator, Range Hood, Propane Water Heater, Tank Water Heaterless, Utility Connections for Gas Range, Utility Connections for Electric Range, Utility Connections for Electric Oven, Utility Connections for Electric Dryer
Laundry Flooring - Stone/Ceramic Tile, Second Floor, Washer Hookup
Exterior
Exterior Feature Rain Gutters, Sprinkler System
Garage Spaces 2.0
Community Features Public Transportation, Shopping, Pool, Tennis Court(s), Walk/Jog Trails, Bike Path, Conservation Area, House of Worship, Private School, Public School
Utilities Available for Gas Range, for Electric Range, for Electric Oven, for Electric Dryer, Washer Hookup
View Y/N Yes
View Scenic View(s)
Roof Type Shingle
Total Parking Spaces 4
Garage Yes
Building
Foundation Concrete Perimeter
Sewer Private Sewer
Water Public
Architectural Style Colonial
Schools
Elementary Schools Alcott
Middle Schools Cms
High Schools Cchs
Others
Senior Community false
Acceptable Financing Contract
Listing Terms Contract
Read Less Info
Want to know what your home might be worth? Contact us for a FREE valuation!

Our team is ready to help you sell your home for the highest possible price ASAP
Bought with Bija Satterlee • Leading Edge Real Estate
GET MORE INFORMATION
Jim Armstrong
Team Leader/Broker Associate | License ID: 9074205
Team Leader/Broker Associate License ID: 9074205





