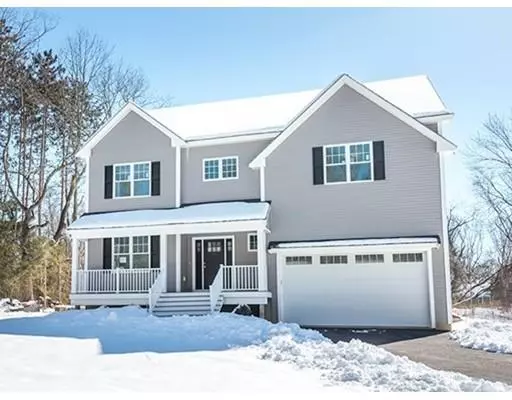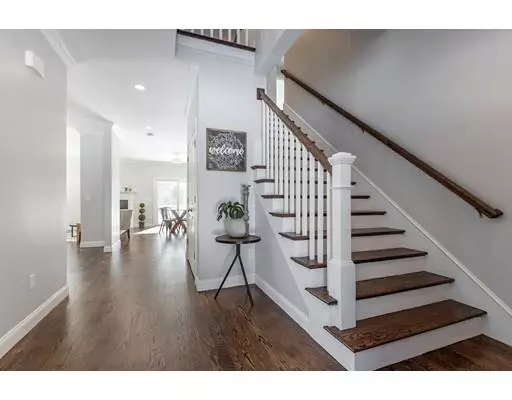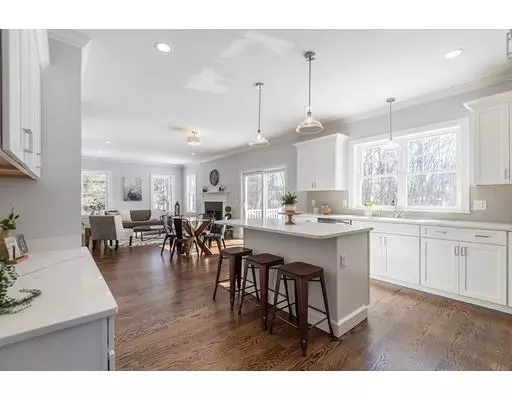For more information regarding the value of a property, please contact us for a free consultation.
Key Details
Sold Price $837,500
Property Type Single Family Home
Sub Type Single Family Residence
Listing Status Sold
Purchase Type For Sale
Square Footage 3,322 sqft
Price per Sqft $252
MLS Listing ID 72463699
Sold Date 05/10/19
Style Colonial
Bedrooms 4
Full Baths 2
Half Baths 1
Year Built 2018
Tax Year 2018
Lot Size 1.010 Acres
Acres 1.01
Property Description
This is the one you have been waiting for & here are the reasons why: 1) Gorgeous NEW CONSTRUCTION with all of the quality finishes today's homeowners want 2) MAINTENANCE FREE exterior & ENERGY EFFICIENT systems throughout 3) COMPLETELY TURNKEY 4) CONVENIENT LOCATION - under 2 miles to elementary school, under 15 mins to commuter line with direct access into Boston & under 25 miles into Boston 5) Rare-to-find EXPANSIVE, LEVEL LOT 6) Great PRICE/SQ. FT. Make it yours & enjoy the open floor plan, 9' ceilings on the 1st floor, high-end kitchen with white cabinets, stainless appliances, quartz counters & large center island - perfect for entertaining. Two car garage at the main level is just steps from the kitchen to make entry into the home so convenient. 2nd Floor features 4 large bedrooms including master suite with 2 walk-in closets & master bath with beautiful tiled shower & soaking tub. Walk up to the 3rd floor to the spacious bonus room. Nothing to do but move in!
Location
State MA
County Essex
Zoning R2
Direction Salem Street to Summer Street. Or Johnson Street to Farnum Street to Summer Street
Rooms
Family Room Flooring - Hardwood, Cable Hookup, Deck - Exterior, Recessed Lighting, Slider
Basement Full, Bulkhead
Primary Bedroom Level Second
Dining Room Flooring - Hardwood
Kitchen Flooring - Hardwood, Dining Area, Countertops - Stone/Granite/Solid, Kitchen Island, Recessed Lighting, Stainless Steel Appliances
Interior
Interior Features Office, Bonus Room
Heating Forced Air, Propane
Cooling Central Air
Flooring Tile, Carpet, Hardwood, Flooring - Hardwood, Flooring - Wall to Wall Carpet
Fireplaces Number 1
Fireplaces Type Family Room
Appliance Range, Dishwasher, Microwave, Propane Water Heater, Tank Water Heaterless, Utility Connections for Gas Range, Utility Connections for Gas Dryer
Laundry Second Floor, Washer Hookup
Exterior
Garage Spaces 2.0
Community Features Shopping, Park, Walk/Jog Trails, Conservation Area
Utilities Available for Gas Range, for Gas Dryer, Washer Hookup
Roof Type Shingle
Total Parking Spaces 4
Garage Yes
Building
Lot Description Wooded
Foundation Concrete Perimeter
Sewer Private Sewer
Water Public
Architectural Style Colonial
Schools
Elementary Schools Sargent
Middle Schools Nams
High Schools Nahs
Read Less Info
Want to know what your home might be worth? Contact us for a FREE valuation!

Our team is ready to help you sell your home for the highest possible price ASAP
Bought with The Tabassi Team • RE/MAX Partners
GET MORE INFORMATION
Jim Armstrong
Team Leader/Broker Associate | License ID: 9074205
Team Leader/Broker Associate License ID: 9074205





