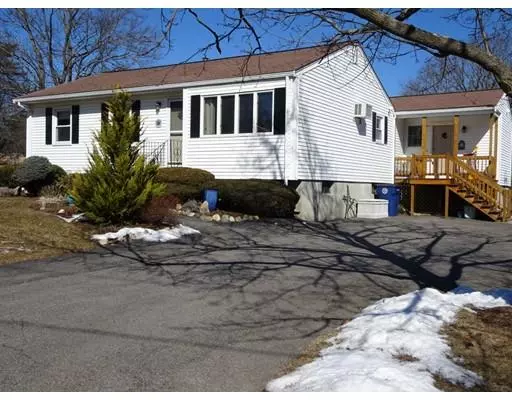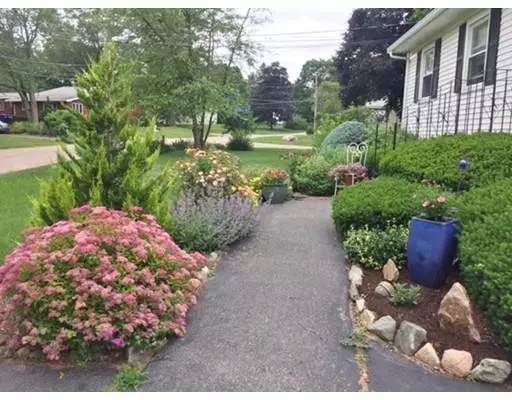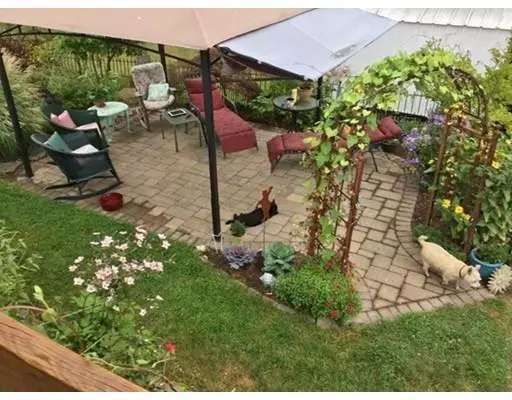For more information regarding the value of a property, please contact us for a free consultation.
Key Details
Sold Price $405,000
Property Type Single Family Home
Sub Type Single Family Residence
Listing Status Sold
Purchase Type For Sale
Square Footage 1,500 sqft
Price per Sqft $270
MLS Listing ID 72465049
Sold Date 05/17/19
Style Contemporary, Ranch
Bedrooms 3
Full Baths 2
Year Built 1957
Annual Tax Amount $6,141
Tax Year 2019
Lot Size 10,454 Sqft
Acres 0.24
Property Description
PUBLIC OH SAT.3/16 11:30-1PM. CONTEMPORARY RANCH, UPDATES/REMODELING, OPEN FLR.PLAN, sought after & convenient Brentwood neighborhood! Pretty corner lot-privacy fencing. Lovely SHAKER STYLE Maple Cabinet Kitchen with Stainless sink, goose neck faucet, Gas Range, Bosch Dishwasher, Rec.Lts, & HW Flr.. Enjoy the 19x15 VAULTED FAMILY Rm. with lovely Oak hardwood flooring, a 3/4 Bathroom with Corian, Brushed Nickel, Seated shower w/Glass Dr, tiled flr., comfort height vanity &toilet, closet, & side entry. OAK FLR'S. THRU 1st.FLR! Inviting Living Room open to Kitch&Fam.Rm. KING Master BedRm! 2nd. 3/4 Bathroom remodeled w/Cherry Cab, Granite, tiled floor & seated shower w/glass door, plus comfort height amenities. Freshly painted interior. Much closet space throughout. Basement has finished rms(game rm, 2 off.rms)&large unfin.area! 2008-30Yr.Arch.Roof/New Gas Furnace-3/2019/HotWtrTnk-11/2018/Vinyl Siding/ThermopaneWind/Updated Bthrms. Minutes to driving range, Commons, shops, highway!
Location
State MA
County Norfolk
Zoning res
Direction Rt. 109 to Richard Rd.
Rooms
Family Room Bathroom - Full, Cathedral Ceiling(s), Ceiling Fan(s), Closet, Flooring - Hardwood, Open Floorplan
Basement Full, Partially Finished, Interior Entry, Bulkhead, Concrete
Primary Bedroom Level First
Kitchen Flooring - Hardwood, Open Floorplan, Recessed Lighting, Remodeled, Gas Stove
Interior
Interior Features Game Room, Office
Heating Forced Air, Natural Gas
Cooling Wall Unit(s)
Flooring Wood, Tile, Flooring - Vinyl
Appliance Range, Dishwasher, Disposal, Refrigerator, Gas Water Heater, Tank Water Heater, Utility Connections for Gas Range, Utility Connections for Electric Dryer
Laundry In Basement
Exterior
Exterior Feature Rain Gutters
Community Features Shopping, Medical Facility, Conservation Area, Highway Access, Public School
Utilities Available for Gas Range, for Electric Dryer
Roof Type Shingle
Total Parking Spaces 6
Garage No
Building
Lot Description Corner Lot, Level
Foundation Concrete Perimeter
Sewer Public Sewer
Water Public
Architectural Style Contemporary, Ranch
Schools
Elementary Schools Mcgovern/Burke
Middle Schools Medway
High Schools Medway
Others
Acceptable Financing Contract
Listing Terms Contract
Read Less Info
Want to know what your home might be worth? Contact us for a FREE valuation!

Our team is ready to help you sell your home for the highest possible price ASAP
Bought with Palmieri - Mussi Team • RE/MAX Executive Realty
GET MORE INFORMATION
Jim Armstrong
Team Leader/Broker Associate | License ID: 9074205
Team Leader/Broker Associate License ID: 9074205





