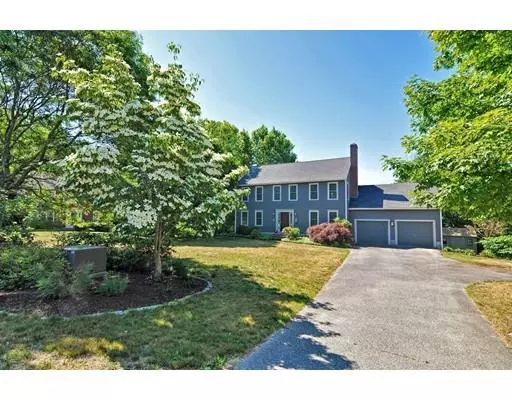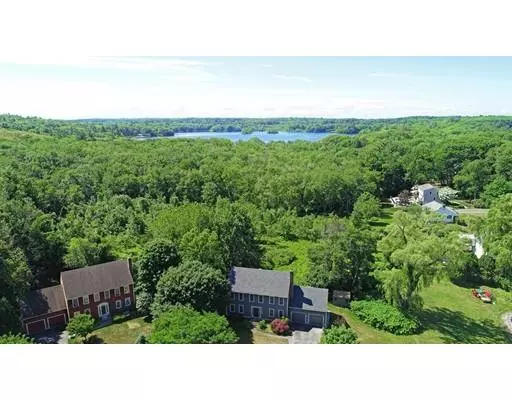For more information regarding the value of a property, please contact us for a free consultation.
Key Details
Sold Price $700,000
Property Type Single Family Home
Sub Type Single Family Residence
Listing Status Sold
Purchase Type For Sale
Square Footage 3,060 sqft
Price per Sqft $228
Subdivision Mudville/Downtown
MLS Listing ID 72465500
Sold Date 05/29/19
Style Colonial
Bedrooms 4
Full Baths 2
Half Baths 1
HOA Y/N false
Year Built 1994
Annual Tax Amount $9,684
Tax Year 2019
Lot Size 1.900 Acres
Acres 1.9
Property Description
An exceptional offering and wonderful opportunity to live in this sun filled home, privately sited on a small cul-de-sac in the coveted Mudville neighborhood. From the moment you walk into this home, the pride of ownership is abundantly clear, with beautiful hardwood flooring; wainscoting; crown molding, and all new Andersen windows. Stunning kitchen (2016) features custom cabinetry, quartz countertops, stainless appliances, gas cooking, and breathtaking views of the private setting. Main level is completed by the gracious dining & living rooms, fireside family room, laundry area & powder room. Upstairs you'll find all 4 generously sized bedrooms with brand new carpeting, including the inviting master with its custom walk-in closet and private bath with skylight & double vanity. The lower level, with its wall of windows and door to stone patio, offers a multitude of possibilities - home office, studio, in-law space or recreation room. Walk to rail trail, lake, schools & downtown.
Location
State MA
County Middlesex
Zoning 30
Direction Winthrop St. to Shea Drive
Rooms
Family Room Flooring - Wall to Wall Carpet
Basement Full, Finished, Walk-Out Access
Primary Bedroom Level Second
Dining Room Flooring - Hardwood, Window(s) - Bay/Bow/Box, Crown Molding
Kitchen Ceiling Fan(s), Closet/Cabinets - Custom Built, Flooring - Hardwood, Dining Area, Countertops - Stone/Granite/Solid, Kitchen Island, Deck - Exterior, Recessed Lighting, Remodeled, Slider, Stainless Steel Appliances, Gas Stove
Interior
Interior Features Closet, Closet/Cabinets - Custom Built, Pantry, Open Floorplan, Storage, Bonus Room, Home Office-Separate Entry
Heating Baseboard, Oil
Cooling None, Whole House Fan
Flooring Tile, Carpet, Hardwood
Fireplaces Number 1
Fireplaces Type Family Room
Appliance Range, Dishwasher, Microwave, Refrigerator, Washer, Dryer, Utility Connections for Gas Range, Utility Connections for Gas Dryer
Laundry Gas Dryer Hookup, Washer Hookup, First Floor
Exterior
Exterior Feature Rain Gutters
Garage Spaces 2.0
Community Features Shopping, Tennis Court(s), Park, Walk/Jog Trails, Bike Path, Conservation Area, Public School, T-Station
Utilities Available for Gas Range, for Gas Dryer
Waterfront Description Beach Front, Lake/Pond, 3/10 to 1/2 Mile To Beach, Beach Ownership(Public)
View Y/N Yes
View Scenic View(s)
Roof Type Shingle
Total Parking Spaces 4
Garage Yes
Building
Lot Description Cul-De-Sac
Foundation Concrete Perimeter
Sewer Private Sewer
Water Public
Architectural Style Colonial
Schools
Elementary Schools Placentino
Middle Schools Adams
High Schools Holliston High
Read Less Info
Want to know what your home might be worth? Contact us for a FREE valuation!

Our team is ready to help you sell your home for the highest possible price ASAP
Bought with Adam Boyce • Mathieu Newton Sotheby's International Realty
GET MORE INFORMATION
Jim Armstrong
Team Leader/Broker Associate | License ID: 9074205
Team Leader/Broker Associate License ID: 9074205





