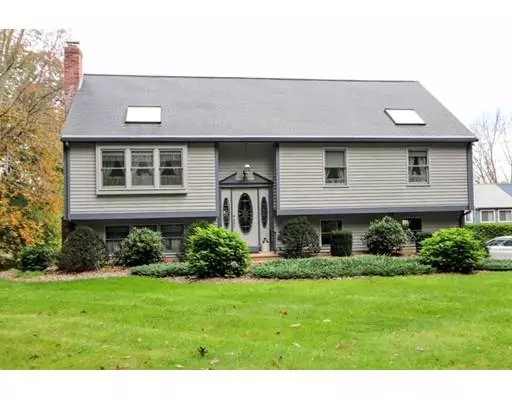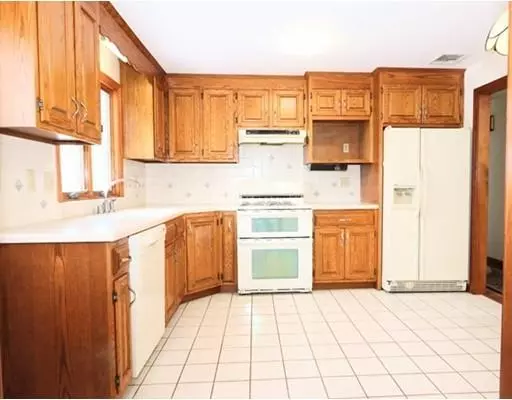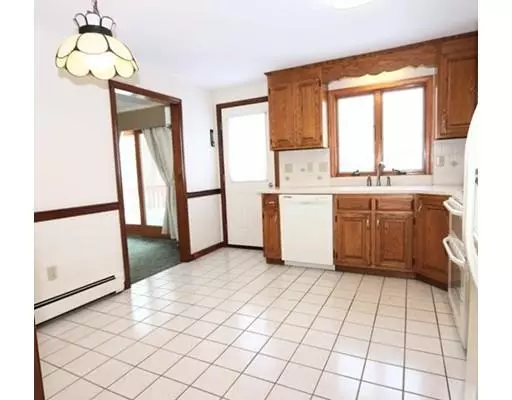For more information regarding the value of a property, please contact us for a free consultation.
Key Details
Sold Price $385,000
Property Type Single Family Home
Sub Type Single Family Residence
Listing Status Sold
Purchase Type For Sale
Square Footage 1,500 sqft
Price per Sqft $256
MLS Listing ID 72465732
Sold Date 06/07/19
Style Ranch
Bedrooms 3
Full Baths 2
Year Built 1984
Annual Tax Amount $7,135
Tax Year 2018
Lot Size 0.920 Acres
Acres 0.92
Property Description
Lots of custom upgrades and unique features in this fantastic 3 bedroom split-entry home. Upon entering, there is a lovely custom etched-glass front door. The cozy fireplace in the family room has an extra thick custom granite shelf. There is an oversized front to back master bedroom. Fantastic skylit living room with soaring cathedral ceilings. The very open dining area also features a soaring cathedral ceiling. The main bath has a strategically placed skylight allowing for an abundance of natural sunlight to enter. The kitchen is a chef's delight with a gas cooktop and a double oven plus a tremendous amount of cabinet storage. Enjoy a barbeque on the oversized deck overlooking the lush backyard; perfect for outdoor entertaining. Heated gutters.
Location
State MA
County Middlesex
Zoning 43
Direction Winthrop Street or Norfolk Street or Holliston Street to Hill
Rooms
Family Room Bathroom - Full, Flooring - Wall to Wall Carpet, Recessed Lighting
Basement Full, Partially Finished, Walk-Out Access, Interior Entry, Garage Access, Concrete
Primary Bedroom Level Main
Dining Room Flooring - Wall to Wall Carpet, Deck - Exterior, Exterior Access, Open Floorplan
Kitchen Flooring - Stone/Ceramic Tile, Dining Area, Pantry, Countertops - Stone/Granite/Solid, Deck - Exterior, Exterior Access
Interior
Interior Features Entrance Foyer, Home Office-Separate Entry, Live-in Help Quarters, Accessory Apt., Inlaw Apt.
Heating Baseboard, Oil
Cooling Central Air
Flooring Tile, Carpet
Fireplaces Number 1
Appliance Range, Dishwasher, Refrigerator, Washer, Dryer, Tank Water Heater, Water Heater(Separate Booster), Utility Connections for Gas Range, Utility Connections for Electric Oven
Laundry Bathroom - Full, Closet - Linen, Cabinets - Upgraded, Washer Hookup, First Floor
Exterior
Exterior Feature Rain Gutters, Storage, Professional Landscaping
Garage Spaces 2.0
Fence Invisible
Utilities Available for Gas Range, for Electric Oven, Washer Hookup, Generator Connection
Roof Type Shingle
Total Parking Spaces 6
Garage Yes
Building
Foundation Concrete Perimeter
Sewer Private Sewer
Water Private
Architectural Style Ranch
Read Less Info
Want to know what your home might be worth? Contact us for a FREE valuation!

Our team is ready to help you sell your home for the highest possible price ASAP
Bought with Amy Bonner • Coldwell Banker Residential Brokerage - Scituate
GET MORE INFORMATION
Jim Armstrong
Team Leader/Broker Associate | License ID: 9074205
Team Leader/Broker Associate License ID: 9074205





