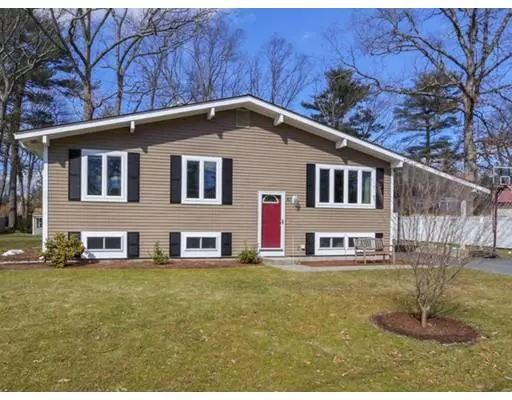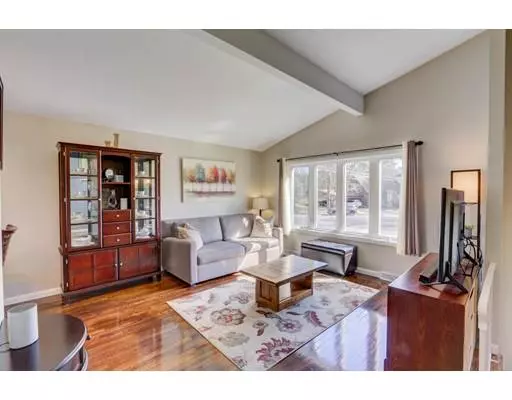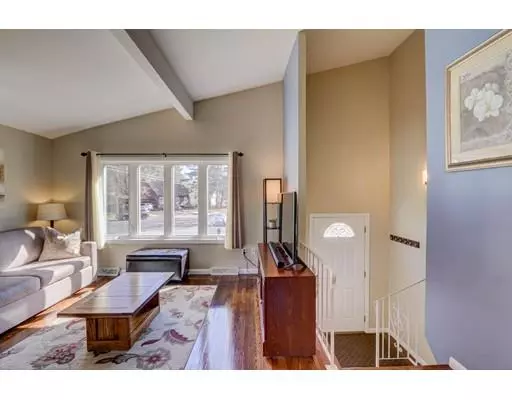For more information regarding the value of a property, please contact us for a free consultation.
Key Details
Sold Price $385,000
Property Type Single Family Home
Sub Type Single Family Residence
Listing Status Sold
Purchase Type For Sale
Square Footage 1,440 sqft
Price per Sqft $267
MLS Listing ID 72466767
Sold Date 05/13/19
Bedrooms 3
Full Baths 1
Year Built 1961
Annual Tax Amount $5,326
Tax Year 2019
Lot Size 0.380 Acres
Acres 0.38
Property Description
Pride of ownership shows throughout this home. Welcome to 47 Gorwin Drive, this split level home was completely remodeled just 6 years ago and is located in a fantastic neighborhood. Offering an abundance of features including the vaulted ceiling family room which has hardwood flooring, oversized windows that let in an abundance of natural light, and an eat-in area. The kitchen has granite counters, stainless steel appliances, and ceramic tile flooring. The three bedrooms on the upper level all have hardwood flooring. Lower level has two additional nicely finished rooms - a larger play, game, media room and a smaller room that is perfect for an office or den. Large partially fenced-in backyard with shed, patio, and tree house. All this with close proximity to schools, shopping, and restaurants.
Location
State MA
County Norfolk
Zoning ARII
Direction Holliston Street to Gorwin Drive
Rooms
Family Room Cathedral Ceiling(s), Flooring - Hardwood
Basement Full, Partially Finished
Primary Bedroom Level First
Dining Room Flooring - Hardwood, Exterior Access
Kitchen Flooring - Stone/Ceramic Tile, Countertops - Stone/Granite/Solid, Recessed Lighting, Stainless Steel Appliances
Interior
Interior Features Closet, Lighting - Overhead, Recessed Lighting, Office, Play Room
Heating Forced Air, Natural Gas
Cooling Central Air
Flooring Tile, Carpet, Hardwood, Flooring - Wall to Wall Carpet
Appliance Range, Dishwasher, Microwave, Gas Water Heater, Utility Connections for Gas Range
Laundry In Basement, Washer Hookup
Exterior
Exterior Feature Storage
Garage Spaces 1.0
Fence Fenced/Enclosed, Fenced
Community Features Shopping, Park, Walk/Jog Trails, House of Worship, Public School
Utilities Available for Gas Range, Washer Hookup
Total Parking Spaces 4
Garage Yes
Building
Lot Description Corner Lot, Level
Foundation Concrete Perimeter
Sewer Public Sewer
Water Public
Schools
Elementary Schools Mcgovern/Burke
Middle Schools Medway Middle
High Schools Medway Hs
Read Less Info
Want to know what your home might be worth? Contact us for a FREE valuation!

Our team is ready to help you sell your home for the highest possible price ASAP
Bought with Marisa Podolski • Donahue Real Estate Co.
GET MORE INFORMATION
Jim Armstrong
Team Leader/Broker Associate | License ID: 9074205
Team Leader/Broker Associate License ID: 9074205





