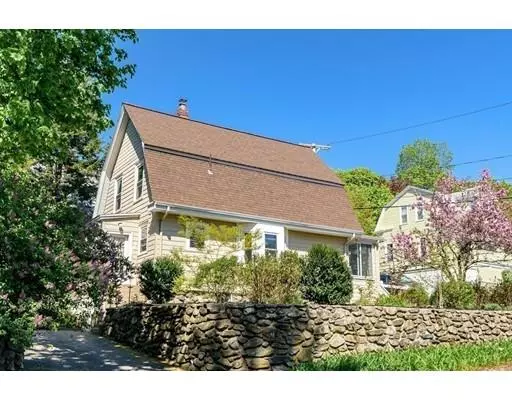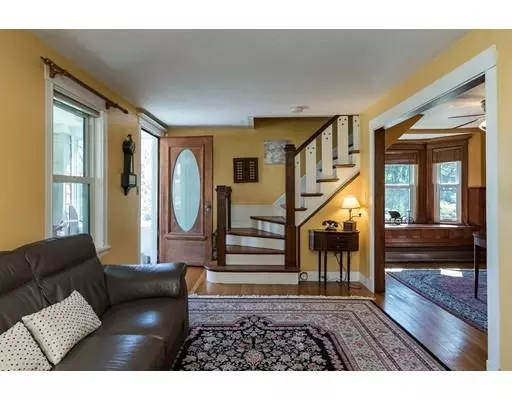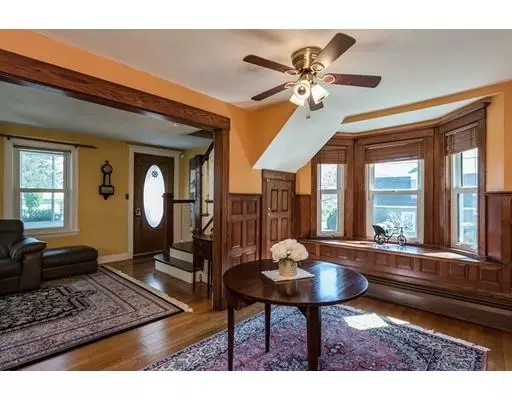For more information regarding the value of a property, please contact us for a free consultation.
Key Details
Sold Price $697,000
Property Type Single Family Home
Sub Type Single Family Residence
Listing Status Sold
Purchase Type For Sale
Square Footage 1,308 sqft
Price per Sqft $532
Subdivision Liberty Heights
MLS Listing ID 72467729
Sold Date 07/01/19
Style Colonial
Bedrooms 2
Full Baths 2
HOA Y/N false
Year Built 1905
Annual Tax Amount $7,679
Tax Year 2018
Lot Size 5,227 Sqft
Acres 0.12
Property Description
Beautiful element of Craftsman charm and character awaits your mark! Move right into this sweet home located in Liberty Heights. Through sunny front porch you enter to spacious living room that leads to wood paneled & bow window Dining room and Office. Kitchen equipped with new SS appliances which opens to a back porch and looks into private back yard and beyond. And one full bathroom finishes 1st floor. Two spacious bedrooms and second full bathroom finish 2nd floor living space. Third room is on top floor. New washer and Dryer are located in the basement. Plentiful storage spaces. A stroll to Starbucks, T-Joe's, Bakery, Shops, Variety of Restaurants, Spa, Sutherland Parks, Wilson Farm, Bike path. A fabulous and very commuter friendly location. Rte 2 and Near by MBTA Bus 62,76 & 78,84 to Alewife, Harvard station. ALL THE INGREDIENTS ARE HERE FOR MAKING YOUR FIRST DREAM HOME! Open Houses Sat (3/23)11:30--1:30pm & Sun (3/24) 1-3pm.
Location
State MA
County Middlesex
Zoning RS
Direction Taft Ave. to Baker Ave, or Rte2 to Peacock Farm Road to Baker Ave.
Rooms
Basement Full, Unfinished
Primary Bedroom Level Second
Dining Room Flooring - Hardwood, Window(s) - Bay/Bow/Box
Kitchen Flooring - Wood, Exterior Access, Stainless Steel Appliances, Gas Stove
Interior
Interior Features Office
Heating Baseboard, Natural Gas
Cooling None
Flooring Tile, Hardwood, Engineered Hardwood, Flooring - Wall to Wall Carpet, Flooring - Wood
Appliance Range, Dishwasher, Disposal, Microwave, Range Hood, Gas Water Heater, Utility Connections for Gas Range, Utility Connections for Electric Dryer
Laundry Dryer Hookup - Electric, Washer Hookup
Exterior
Exterior Feature Garden
Community Features Public Transportation, Park, Laundromat, Bike Path, Conservation Area, Highway Access, Private School, Public School, T-Station
Utilities Available for Gas Range, for Electric Dryer, Washer Hookup
Roof Type Shingle
Total Parking Spaces 2
Garage No
Building
Lot Description Corner Lot
Foundation Irregular
Sewer Public Sewer
Water Public
Schools
Elementary Schools Tbd
Middle Schools Tbd
High Schools Lhs
Others
Senior Community false
Read Less Info
Want to know what your home might be worth? Contact us for a FREE valuation!

Our team is ready to help you sell your home for the highest possible price ASAP
Bought with Andrew M. McKinney • Buyers Brokers Only, LLC
GET MORE INFORMATION

Jim Armstrong
Team Leader/Broker Associate | License ID: 9074205
Team Leader/Broker Associate License ID: 9074205





