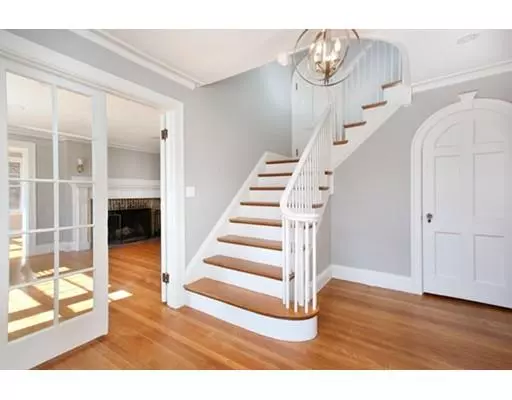For more information regarding the value of a property, please contact us for a free consultation.
Key Details
Sold Price $930,000
Property Type Single Family Home
Sub Type Single Family Residence
Listing Status Sold
Purchase Type For Sale
Square Footage 2,637 sqft
Price per Sqft $352
Subdivision Lawrence Estates
MLS Listing ID 72468315
Sold Date 06/06/19
Style Colonial
Bedrooms 4
Full Baths 1
Half Baths 1
HOA Y/N false
Year Built 1926
Annual Tax Amount $7,379
Tax Year 2018
Lot Size 9,147 Sqft
Acres 0.21
Property Description
Beautifully sited among Lawrence Estates most beautiful homes is this custom Colonial with great space for entertaining - both inside and outside. Bright, open and renovated kitchen with new cabinets, SS appliances, center island, and pantry really shines. Architectural design & fine craftsmanship combine w/modern luxury & conveniences in this stately home. The main level has exceptional flow from room to room. Overlook the private backyard from the first level office or from the 4-season sunroom be steps away from the covered patio. Majestic foyer and staircase lead to an elegant second level with sitting area, master bedroom, three additional bedrooms, two with walk-in closets, and full bath. Plenty of storage with a spacious walk-up attic or even on the basement level, with additional bonus room. Impressively landscaped lawn and walkways make a wonderful backyard retreat. Only a few minutes ride to Boston makes this a must-see for any buyer.
Location
State MA
County Middlesex
Zoning RS
Direction Mystic Valley Parkway > Winthrop St > Traincroft St
Rooms
Basement Full, Concrete, Unfinished
Primary Bedroom Level Second
Dining Room Flooring - Hardwood, Window(s) - Bay/Bow/Box, Open Floorplan
Kitchen Flooring - Hardwood, Window(s) - Bay/Bow/Box, Pantry, Countertops - Stone/Granite/Solid, Kitchen Island, Exterior Access, Open Floorplan, Recessed Lighting, Remodeled, Stainless Steel Appliances, Lighting - Pendant
Interior
Interior Features Closet - Double, Home Office, Sun Room, Foyer
Heating Hot Water, Oil
Cooling None
Flooring Hardwood, Flooring - Hardwood
Fireplaces Number 1
Fireplaces Type Living Room
Appliance Range, Dishwasher, Microwave, Refrigerator, Freezer, Range Hood, Utility Connections for Electric Range
Laundry In Basement, Washer Hookup
Exterior
Exterior Feature Rain Gutters, Storage
Garage Spaces 1.0
Community Features Public Transportation, Shopping, Park, Walk/Jog Trails, Medical Facility, Laundromat, Bike Path, Conservation Area, Highway Access, House of Worship, Private School, Public School, T-Station, Sidewalks
Utilities Available for Electric Range, Washer Hookup
Roof Type Shingle
Total Parking Spaces 2
Garage Yes
Building
Foundation Concrete Perimeter
Sewer Public Sewer
Water Public
Others
Senior Community false
Read Less Info
Want to know what your home might be worth? Contact us for a FREE valuation!

Our team is ready to help you sell your home for the highest possible price ASAP
Bought with The Steve Bremis Team • Steve Bremis Realty Group
GET MORE INFORMATION

Jim Armstrong
Team Leader/Broker Associate | License ID: 9074205
Team Leader/Broker Associate License ID: 9074205





