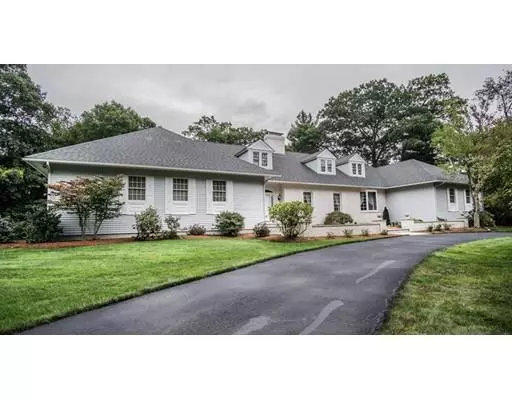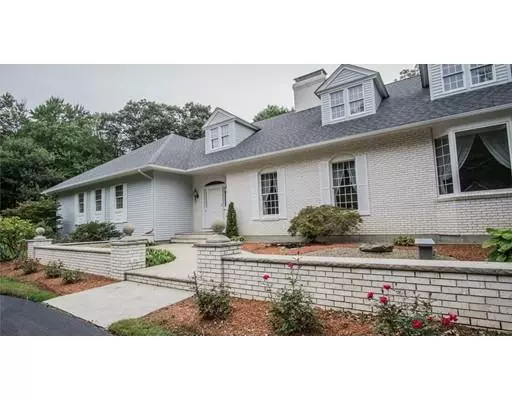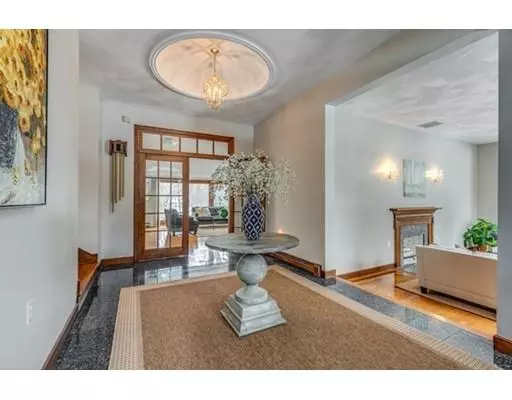For more information regarding the value of a property, please contact us for a free consultation.
Key Details
Sold Price $874,900
Property Type Single Family Home
Sub Type Single Family Residence
Listing Status Sold
Purchase Type For Sale
Square Footage 5,443 sqft
Price per Sqft $160
MLS Listing ID 72468561
Sold Date 06/21/19
Style Contemporary, Ranch
Bedrooms 4
Full Baths 4
Half Baths 3
Year Built 1989
Annual Tax Amount $11,290
Tax Year 2018
Lot Size 1.000 Acres
Acres 1.0
Property Description
Showing for Backup Only. Unique and rare custom built sprawling ranch with a twist of contemporary styling located in an established North Andover neighborhood is new to the market. This one owner home offers soaring ceilings, 7 fireplaces along with exquisite detailing in both the design of the home as well as its appointments. The vast open layout offers plenty of versatility. The focal points of this home will impress you with an expansive eat in kitchen, 4 spacious bedrooms (each with their own full bath), including a two-level master suite with its own loft ideal for yoga, home office or sitting area, 3 separate gathering rooms, a formal dining room, a loft style office, 3 half baths, and an unfinished 4300 square foot walk out lower level. Let your imagination be your guide with a myriad of possibilities for this area including in-law potential, media room, game room, wine cellar or more. See paperclips for additional details on this fantastic home.
Location
State MA
County Essex
Zoning R2
Direction Salem Street to Abbot Street to N. Cross Road
Rooms
Family Room Cathedral Ceiling(s), Ceiling Fan(s), Flooring - Stone/Ceramic Tile, Wet Bar, Slider
Basement Full, Unfinished
Primary Bedroom Level First
Dining Room Flooring - Hardwood, Window(s) - Bay/Bow/Box, French Doors, Chair Rail, Wainscoting
Kitchen Flooring - Stone/Ceramic Tile, Window(s) - Bay/Bow/Box, Dining Area, Kitchen Island, Recessed Lighting, Lighting - Sconce
Interior
Interior Features Ceiling - Cathedral, Slider, Entrance Foyer, Loft, Home Office, Great Room, Central Vacuum, Wet Bar
Heating Baseboard, Natural Gas, Fireplace
Cooling Central Air
Flooring Tile, Carpet, Hardwood, Flooring - Stone/Ceramic Tile, Flooring - Wall to Wall Carpet
Fireplaces Number 7
Fireplaces Type Family Room, Living Room, Master Bedroom
Appliance Range, Dishwasher, Microwave, Indoor Grill, Refrigerator, Gas Water Heater, Utility Connections for Electric Range
Laundry First Floor
Exterior
Exterior Feature Sprinkler System, Decorative Lighting
Garage Spaces 2.0
Community Features Public Transportation, Shopping, Tennis Court(s), Park, Walk/Jog Trails, Golf, Conservation Area
Utilities Available for Electric Range
Roof Type Shingle
Total Parking Spaces 12
Garage Yes
Building
Lot Description Corner Lot
Foundation Concrete Perimeter
Sewer Private Sewer
Water Public
Architectural Style Contemporary, Ranch
Schools
Elementary Schools Sargent
Middle Schools Nams
High Schools Nahs
Read Less Info
Want to know what your home might be worth? Contact us for a FREE valuation!

Our team is ready to help you sell your home for the highest possible price ASAP
Bought with Kathleen Lambert • Better Homes and Gardens Real Estate - The Masiello Group
GET MORE INFORMATION
Jim Armstrong
Team Leader/Broker Associate | License ID: 9074205
Team Leader/Broker Associate License ID: 9074205





