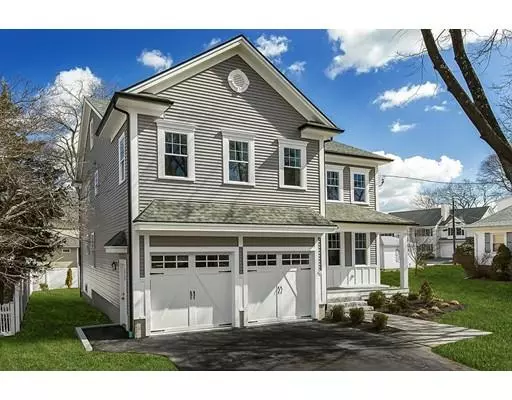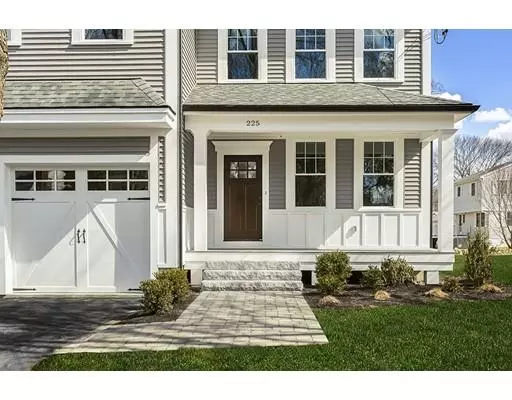For more information regarding the value of a property, please contact us for a free consultation.
Key Details
Sold Price $1,505,000
Property Type Single Family Home
Sub Type Single Family Residence
Listing Status Sold
Purchase Type For Sale
Square Footage 3,880 sqft
Price per Sqft $387
Subdivision Stratton Heights
MLS Listing ID 72468674
Sold Date 05/22/19
Style Colonial
Bedrooms 5
Full Baths 2
Half Baths 1
Year Built 2019
Tax Year 2018
Lot Size 6,098 Sqft
Acres 0.14
Property Description
New Construction in Stratton Heights. Step onto the front porch and enter through a welcoming foyer. To the right, you'll see a home office/private living room with custom barn doors. Continue into an open concept family, dining and kitchen area. The kitchen is a chef's delight with a large island and walk-in pantry. Car full of groceries? No problem, enter the house from the 2 car garage. Past the mudroom and 1/2 bath into the kitchen. Head upstairs to the 2nd floor master with a HUGE walk-in closet and amazing Spa like bathroom. The 3 other bedrooms are spacious with walk-in closets. Family bath with double sinks and separate tub/toilet. Washer/dryer are right off the hall making laundry a breeze. On the 3rd floor you will find a 5th bedroom and large playroom. Move right in and enjoy easy living! Click and see the amazing virtual tour.
Location
State MA
County Middlesex
Area Turkey Hill
Zoning R1
Direction Summer Street to Overlook to Mountain Ave
Rooms
Family Room Flooring - Hardwood
Basement Full, Concrete, Unfinished
Primary Bedroom Level Second
Dining Room Flooring - Hardwood, Open Floorplan
Kitchen Flooring - Hardwood, Countertops - Stone/Granite/Solid, Kitchen Island
Interior
Interior Features Pantry, Entrance Foyer, Mud Room, Study
Heating Forced Air, Steam, Propane
Cooling Central Air
Flooring Wood, Hardwood, Flooring - Hardwood
Fireplaces Number 1
Fireplaces Type Living Room
Appliance Disposal, Microwave, ENERGY STAR Qualified Refrigerator, ENERGY STAR Qualified Dishwasher, Range Hood, Range - ENERGY STAR, Propane Water Heater, Utility Connections for Gas Range
Laundry Flooring - Stone/Ceramic Tile, Washer Hookup, Second Floor
Exterior
Exterior Feature Rain Gutters, Sprinkler System
Garage Spaces 2.0
Community Features Highway Access, House of Worship, Public School
Utilities Available for Gas Range
Roof Type Shingle
Total Parking Spaces 4
Garage Yes
Building
Lot Description Level
Foundation Concrete Perimeter
Sewer Public Sewer
Water Public
Schools
Elementary Schools Stratton
Middle Schools Ottoson
High Schools Arlington
Read Less Info
Want to know what your home might be worth? Contact us for a FREE valuation!

Our team is ready to help you sell your home for the highest possible price ASAP
Bought with Louise Coakley • Better Homes and Gardens Real Estate - The Shanahan Group
GET MORE INFORMATION

Jim Armstrong
Team Leader/Broker Associate | License ID: 9074205
Team Leader/Broker Associate License ID: 9074205





