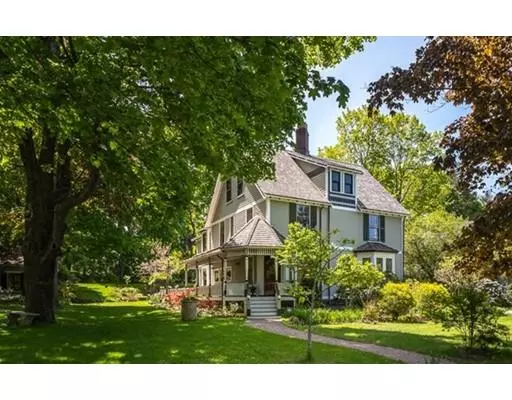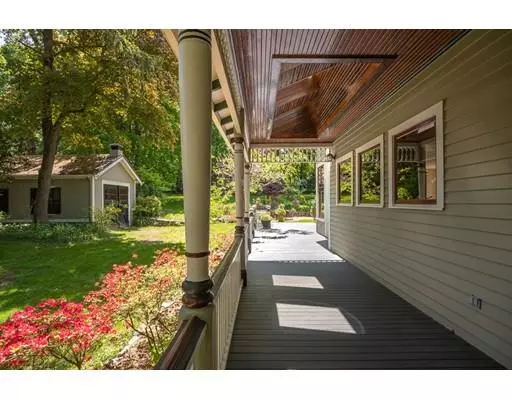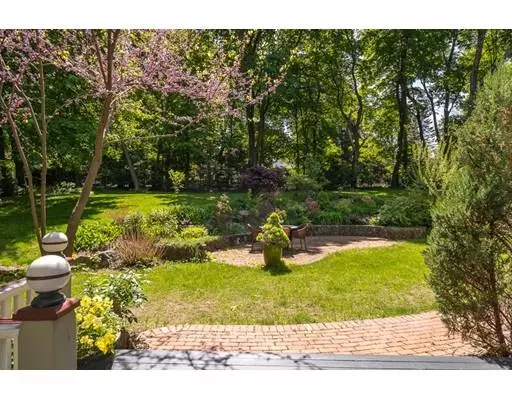For more information regarding the value of a property, please contact us for a free consultation.
Key Details
Sold Price $1,725,000
Property Type Single Family Home
Sub Type Single Family Residence
Listing Status Sold
Purchase Type For Sale
Square Footage 4,930 sqft
Price per Sqft $349
Subdivision Munroe Hill
MLS Listing ID 72471150
Sold Date 08/12/19
Style Victorian
Bedrooms 6
Full Baths 3
Half Baths 1
HOA Y/N false
Year Built 1884
Annual Tax Amount $23,213
Tax Year 2019
Lot Size 0.680 Acres
Acres 0.68
Property Description
Location, location, location and charm! Updated, Victorian gem among tree-lined streets & handsome period homes. With 6 Bedrooms, 3 ½ Baths, this home boasts the perfect blend of late 19th Century detail and updated, luxurious amenities. Gourmet Kitchen with island opens to sun-filled Breakfast area and cozy Family Room. Gracious formal rooms feature quartersewn oak, pumpkin pine, oak, and fir. Two Bedrooms on the private 3rd floor make ideal Offices. Lower Level Recreation with Kitchenette. Take a seat on your 50' wrap-around Porch & enjoy your 3/4-acre enchanting grounds with brick Patio, fieldstone walls & enjoy cobblestone-edged gardens. Stunning rock garden, magnolia, hydrangea, and more. Over-sized vintage Garage makes perfect warm weather party space. Handsome shed with barn doors, abundant light and cupola makes ideal writer's/artist's studio or gardener's haven! A short stroll to vibrant Lexington Center, schools, the 14-mile Bike Path & neighborhood tennis courts.
Location
State MA
County Middlesex
Zoning Res
Direction Massachusetts Avenue or Winthrop Road to Bloomfield Street
Rooms
Family Room Flooring - Hardwood, Open Floorplan, Recessed Lighting
Basement Full, Finished, Bulkhead
Primary Bedroom Level Second
Dining Room Closet, Flooring - Hardwood, Chair Rail, Wainscoting, Lighting - Pendant, Crown Molding
Kitchen Closet, Flooring - Hardwood, Pantry, Countertops - Stone/Granite/Solid, French Doors, Kitchen Island, Open Floorplan, Remodeled, Gas Stove, Lighting - Pendant
Interior
Interior Features Bathroom - Full, Bathroom - With Shower Stall, Countertops - Stone/Granite/Solid, Closet/Cabinets - Custom Built, Wet bar, Recessed Lighting, Lighting - Sconce, Closet - Cedar, Bathroom - Half, Closet, Bedroom, Play Room, Bathroom, Game Room, Exercise Room, Mud Room, Central Vacuum, Wet Bar
Heating Central
Cooling Central Air
Flooring Tile, Carpet, Hardwood, Flooring - Hardwood, Flooring - Wall to Wall Carpet, Flooring - Stone/Ceramic Tile
Fireplaces Number 3
Fireplaces Type Family Room, Living Room
Appliance Range, Oven, Dishwasher, Disposal, Refrigerator, Washer, Dryer, Gas Water Heater, Utility Connections for Electric Range, Utility Connections for Electric Oven
Laundry Laundry Closet, Flooring - Stone/Ceramic Tile, Washer Hookup, Second Floor
Exterior
Exterior Feature Balcony, Professional Landscaping
Garage Spaces 2.0
Community Features Public Transportation, Shopping, Walk/Jog Trails, Bike Path, Conservation Area, Public School
Utilities Available for Electric Range, for Electric Oven, Generator Connection
Roof Type Wood
Total Parking Spaces 6
Garage Yes
Building
Foundation Concrete Perimeter, Stone
Sewer Public Sewer
Water Public
Schools
Elementary Schools Lexington
Middle Schools Lexington
High Schools Lexington
Others
Senior Community false
Acceptable Financing Contract
Listing Terms Contract
Read Less Info
Want to know what your home might be worth? Contact us for a FREE valuation!

Our team is ready to help you sell your home for the highest possible price ASAP
Bought with Tony Nenopoulos • Leading Edge Real Estate
GET MORE INFORMATION

Jim Armstrong
Team Leader/Broker Associate | License ID: 9074205
Team Leader/Broker Associate License ID: 9074205





