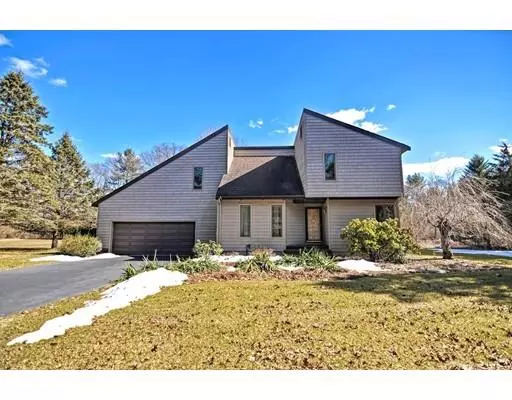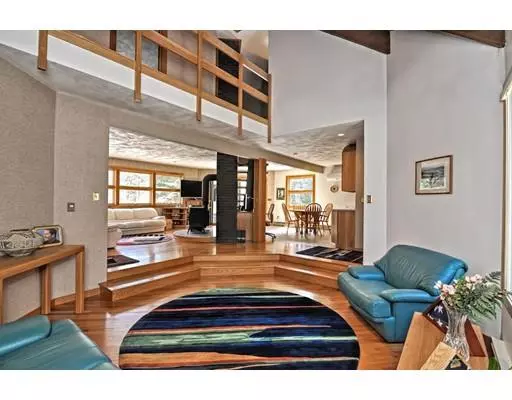For more information regarding the value of a property, please contact us for a free consultation.
Key Details
Sold Price $510,000
Property Type Single Family Home
Sub Type Single Family Residence
Listing Status Sold
Purchase Type For Sale
Square Footage 2,840 sqft
Price per Sqft $179
Subdivision Danforth/ Rocky Hill Road
MLS Listing ID 72471687
Sold Date 08/30/19
Style Contemporary
Bedrooms 4
Full Baths 2
Half Baths 1
HOA Y/N false
Year Built 1979
Annual Tax Amount $5,020
Tax Year 2018
Lot Size 1.530 Acres
Acres 1.53
Property Description
Are you tired of looking at cookie cutter Colonials? Are you hoping that a well-built custom home with lots of natural light, tall ceilings and an open floor plan will hit the market this Spring? This is the property you have been hoping for! This one owner home is absolutely gorgeous! The yard is fabulous! Entertain this summer under the pergola and around the exterior granite bar. The 18 x 40 in-ground pool with swim up seating area and hot tub also add to the oasis set behind the house. The two story, sunken family room has hardwood flooring and is open to the living room with a Vermont casting wood stove. An octagon shaped, heated sun room is perfectly positioned behind the eat in kitchen. All beds are extra large, hardwoods throughout first and all beds. Huge 14 x 23 second floor bonus/game or bedroom! Central air added 2008,extensive composite decking, massive barn and a private parcel in a desirable established Rehoboth neighborhood.
Location
State MA
County Bristol
Zoning Res
Direction Rt 44 to Danforth, left on Rocky Hill, left on Hickory Ridge
Rooms
Family Room Wood / Coal / Pellet Stove, Flooring - Hardwood, Cable Hookup, Open Floorplan
Basement Full, Interior Entry, Garage Access, Concrete, Unfinished
Primary Bedroom Level Second
Kitchen Flooring - Stone/Ceramic Tile, Dining Area, Countertops - Stone/Granite/Solid, Open Floorplan, Slider
Interior
Interior Features Ceiling - Cathedral, Ceiling Fan(s), Ceiling - Beamed, Cable Hookup, Open Floor Plan, Slider, Office, Sun Room, Other
Heating Electric Baseboard, Wood Stove, Other
Cooling Central Air, Ductless
Flooring Tile, Vinyl, Carpet, Hardwood, Flooring - Hardwood, Flooring - Stone/Ceramic Tile
Appliance Range, Dishwasher, Refrigerator, Washer, Dryer, Electric Water Heater, Tank Water Heater, Utility Connections for Electric Range, Utility Connections for Electric Oven
Laundry First Floor, Washer Hookup
Exterior
Exterior Feature Rain Gutters, Storage, Professional Landscaping, Sprinkler System, Other
Garage Spaces 2.0
Pool In Ground
Community Features Public Transportation, Shopping, Park, Walk/Jog Trails, Stable(s), Golf, Medical Facility, Bike Path, Conservation Area, Highway Access, House of Worship, Private School, Public School, T-Station, Other
Utilities Available for Electric Range, for Electric Oven, Washer Hookup
Roof Type Shingle
Total Parking Spaces 6
Garage Yes
Private Pool true
Building
Lot Description Wooded, Level, Other
Foundation Concrete Perimeter
Sewer Private Sewer
Water Private
Architectural Style Contemporary
Schools
Elementary Schools Palmer River
Middle Schools Beckwith
High Schools Dr Regional
Read Less Info
Want to know what your home might be worth? Contact us for a FREE valuation!

Our team is ready to help you sell your home for the highest possible price ASAP
Bought with Linda F. Hopps • Kinlin Grover Dartmouth at Padanaram Village
GET MORE INFORMATION
Jim Armstrong
Team Leader/Broker Associate | License ID: 9074205
Team Leader/Broker Associate License ID: 9074205





