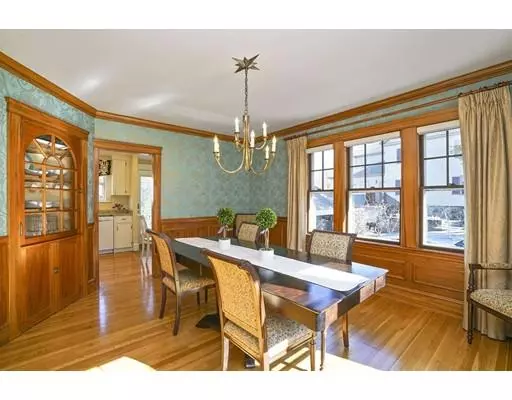For more information regarding the value of a property, please contact us for a free consultation.
Key Details
Sold Price $1,106,000
Property Type Single Family Home
Sub Type Single Family Residence
Listing Status Sold
Purchase Type For Sale
Square Footage 2,048 sqft
Price per Sqft $540
Subdivision Munroe Hill
MLS Listing ID 72471968
Sold Date 05/24/19
Style Colonial, Gambrel /Dutch
Bedrooms 3
Full Baths 1
HOA Y/N false
Year Built 1928
Annual Tax Amount $15,094
Tax Year 2019
Lot Size 10,454 Sqft
Acres 0.24
Property Description
Amazing opportunity to live in this pristine Dutch Colonial situated on a lovely corner lot in desirable Munroe Hill Neighborhood filled with character, warmth and charm.This spacious, three bedroom boasts high ceilings, wood floors, built-ins, original gumwood detailing throughout and large windows that flood each room with light. Elegant and generous sized formal dining room and fireplaced living room are terrific spaces for entertaining while the sunroom serves multiple uses: office, playroom or library.This superb property is move-in ready with multiple upgrades including the newer windows, roof, electric service, insulation, new decking, railings, water heater, siding, electric garage opener and gut renovated bath. Expansion potential is endless; finish area above sun-room, walk-up attic and walk out lower level. Located on the "prettiest street in Lexington" w/ nbhd tennis club and is walking distance to Lex Center, LHS, conservation land, Hayden Recreation & Minuteman Bike Path.
Location
State MA
County Middlesex
Zoning RS
Direction Mass Ave to Bloomfield
Rooms
Family Room Flooring - Wood
Basement Full, Walk-Out Access, Interior Entry, Concrete, Unfinished
Primary Bedroom Level Second
Dining Room Closet/Cabinets - Custom Built, Flooring - Wood, Wainscoting, Crown Molding
Kitchen Flooring - Hardwood, Dining Area, Countertops - Stone/Granite/Solid
Interior
Interior Features Closet, Entrance Foyer, Laundry Chute, High Speed Internet
Heating Hot Water, Natural Gas
Cooling None
Flooring Tile, Hardwood, Flooring - Wood
Fireplaces Number 1
Fireplaces Type Living Room
Appliance Range, Dishwasher, Microwave, Gas Water Heater, Utility Connections for Gas Range, Utility Connections for Electric Oven, Utility Connections for Electric Dryer
Laundry In Basement, Washer Hookup
Exterior
Exterior Feature Balcony, Rain Gutters
Garage Spaces 2.0
Community Features Public Transportation, Shopping, Pool, Tennis Court(s), Park, Walk/Jog Trails, Golf, Medical Facility, Laundromat, Bike Path, Conservation Area, Highway Access, House of Worship, Private School, Public School, Sidewalks
Utilities Available for Gas Range, for Electric Oven, for Electric Dryer, Washer Hookup
Roof Type Shingle, Rubber
Total Parking Spaces 3
Garage Yes
Building
Lot Description Corner Lot, Gentle Sloping
Foundation Concrete Perimeter
Sewer Public Sewer
Water Public
Schools
Elementary Schools Lex Public
Middle Schools Lex Public
High Schools Lexington High
Others
Acceptable Financing Contract
Listing Terms Contract
Read Less Info
Want to know what your home might be worth? Contact us for a FREE valuation!

Our team is ready to help you sell your home for the highest possible price ASAP
Bought with Bryan Joyce • Compass
GET MORE INFORMATION

Jim Armstrong
Team Leader/Broker Associate | License ID: 9074205
Team Leader/Broker Associate License ID: 9074205





