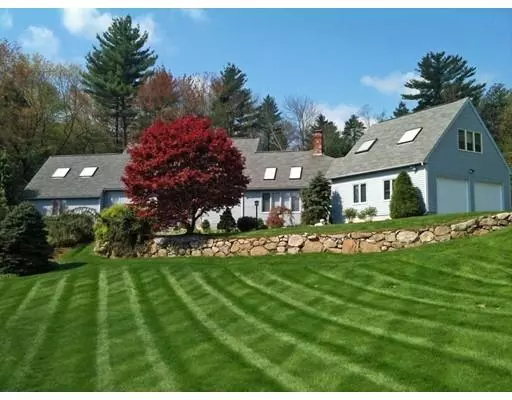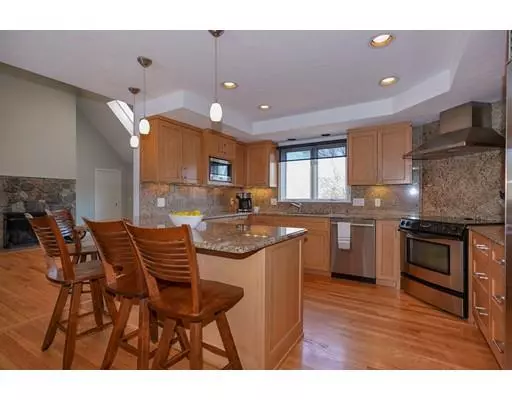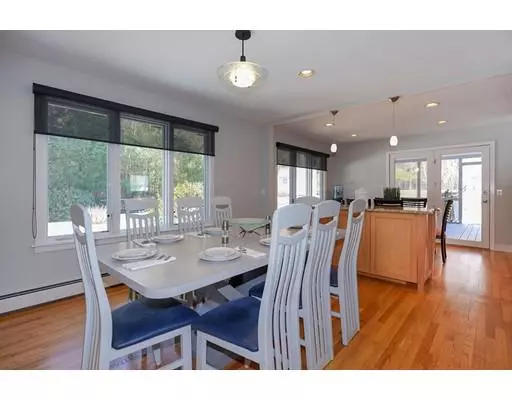For more information regarding the value of a property, please contact us for a free consultation.
Key Details
Sold Price $810,000
Property Type Single Family Home
Sub Type Single Family Residence
Listing Status Sold
Purchase Type For Sale
Square Footage 3,434 sqft
Price per Sqft $235
Subdivision Colonial Heights
MLS Listing ID 72472458
Sold Date 08/01/19
Style Cape, Contemporary
Bedrooms 4
Full Baths 3
Half Baths 2
HOA Y/N false
Year Built 1991
Annual Tax Amount $13,638
Tax Year 2018
Lot Size 1.490 Acres
Acres 1.49
Property Description
Beautiful contemporary cape at the end of a quiet cul-de-sac in one of Holliston's most prestigious neighborhoods. First-floor master suite, private backyard oasis, home office (or au-pair) area with separate entrance. Enter into the beautiful high-end kitchen incl breakfast bar and sep eat-in area, high-end appliances. Open to great room, liv rm & din rm with plenty of space to entertain & relax. Master suite w/double closets, upgraded bath w/tile floor, granite double vanity, jacuzzi & shower. Head upstairs to 3 spacious bedrooms. Lovely full bath w/double granite vanity, tub/shower & tile floor, lg partially finished basement (800 sqft) with built-in granite bar/cabinets plus 2 areas for storage/workshop. Office area has 2 rooms and 1 full, 1 half bath. Could be offices, craft room, au-pair suite or more. The property will wow you on the outside. Gorgeous landscaping, screened porch, custom, heated, gunite pool. Lots of extras. You must see this home!
Location
State MA
County Middlesex
Zoning 41
Direction Winter Street to Bald Hill
Rooms
Family Room Flooring - Wall to Wall Carpet
Basement Full, Partially Finished, Interior Entry, Bulkhead, Sump Pump
Primary Bedroom Level First
Dining Room Closet/Cabinets - Custom Built, Flooring - Hardwood, Exterior Access
Kitchen Flooring - Hardwood, Countertops - Stone/Granite/Solid, Breakfast Bar / Nook, Stainless Steel Appliances
Interior
Interior Features Bathroom - Half, Countertops - Stone/Granite/Solid, Closet/Cabinets - Custom Built, Bathroom, Game Room, Home Office-Separate Entry, Home Office, Central Vacuum, Wired for Sound, High Speed Internet
Heating Baseboard, Oil
Cooling Central Air
Flooring Tile, Carpet, Hardwood, Flooring - Wall to Wall Carpet
Fireplaces Number 1
Fireplaces Type Living Room
Appliance Range, Oven, Dishwasher, Disposal, Microwave, Refrigerator, Washer, Dryer, Water Treatment, Range Hood, Tank Water Heater, Tankless Water Heater, Utility Connections for Electric Range, Utility Connections for Electric Oven
Laundry Closet/Cabinets - Custom Built, In Basement
Exterior
Exterior Feature Storage, Sprinkler System
Garage Spaces 2.0
Pool Pool - Inground Heated
Community Features Shopping, Park, Walk/Jog Trails, Stable(s), Golf, Laundromat, Bike Path, Conservation Area, House of Worship, Public School
Utilities Available for Electric Range, for Electric Oven
Waterfront Description Beach Front, Lake/Pond, 1 to 2 Mile To Beach, Beach Ownership(Public)
Roof Type Shingle
Total Parking Spaces 8
Garage Yes
Private Pool true
Building
Lot Description Cul-De-Sac, Wooded
Foundation Concrete Perimeter
Sewer Private Sewer
Water Public
Architectural Style Cape, Contemporary
Schools
Elementary Schools Plac/Miller
Middle Schools Adams
High Schools Holliston High
Others
Senior Community false
Read Less Info
Want to know what your home might be worth? Contact us for a FREE valuation!

Our team is ready to help you sell your home for the highest possible price ASAP
Bought with Christine Norcross & Partners • William Raveis R.E. & Home Services
GET MORE INFORMATION
Jim Armstrong
Team Leader/Broker Associate | License ID: 9074205
Team Leader/Broker Associate License ID: 9074205





