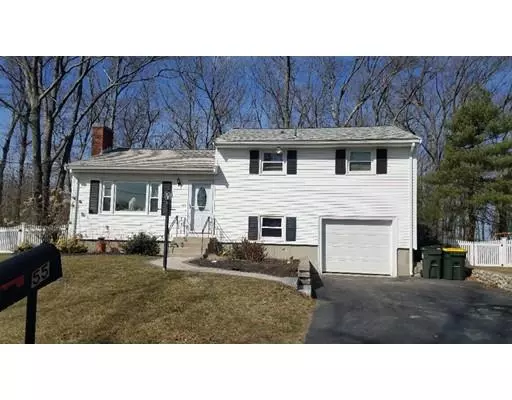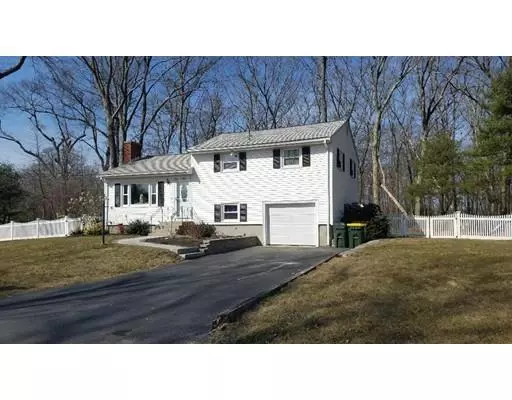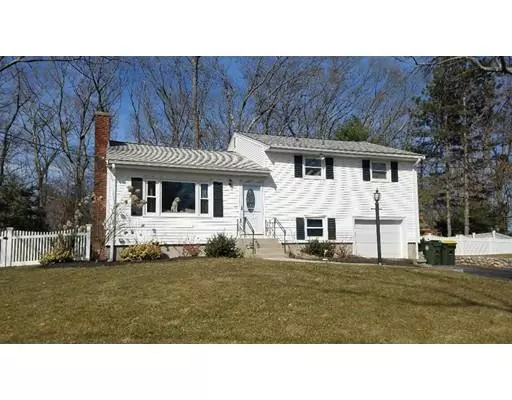For more information regarding the value of a property, please contact us for a free consultation.
Key Details
Sold Price $375,000
Property Type Single Family Home
Sub Type Single Family Residence
Listing Status Sold
Purchase Type For Sale
Square Footage 1,483 sqft
Price per Sqft $252
MLS Listing ID 72472722
Sold Date 05/16/19
Style Colonial
Bedrooms 3
Full Baths 1
Half Baths 1
HOA Y/N false
Year Built 1958
Annual Tax Amount $3,549
Tax Year 2018
Lot Size 0.330 Acres
Acres 0.33
Property Description
Updated North Bellingham Multi level/Colonial Sun filled living room with picture window, fireplace & custom built-ins. Remodeled kitchen includes stainless steel appliances, new cabinets, granite counter tops, breakfast bar, recessed lighting & ceramic tile floors. Newly added family room w/ hardwood flooring, recessed lighting and glass sliders leading to the large mahogany deck over looking the ample sized back yard perfect for entertaining and family gatherings. New fence(partial) for added privacy . 3 good sized bedrooms and remodeled bath complete the upper level. Partially finished basement with half bath. Perfect man cave/play room. Great commuter location with route 495 and Franklin train station minutes away! This home is nearly a complete remodel. Recent upgrades include: Windows, Flooring, Kitchen, Electric, Fence, Insulation, lighting, Family Room and so much more! Don't miss this one. Move right in.
Location
State MA
County Norfolk
Area North Bellingham
Zoning res
Direction Arrowhead to Cedar Hill Rd or Farm to Cedar Hill
Rooms
Family Room Flooring - Hardwood, Window(s) - Picture, Balcony / Deck, Slider
Basement Partially Finished
Primary Bedroom Level Second
Dining Room Flooring - Stone/Ceramic Tile
Kitchen Flooring - Stone/Ceramic Tile, Countertops - Stone/Granite/Solid, Breakfast Bar / Nook, Cabinets - Upgraded
Interior
Interior Features Bathroom - Half, Cable Hookup, Game Room, High Speed Internet
Heating Forced Air, Oil
Cooling Central Air
Flooring Wood, Tile, Carpet, Flooring - Wall to Wall Carpet
Fireplaces Number 1
Fireplaces Type Living Room
Appliance Range, Dishwasher, Refrigerator, Washer, Dryer, Utility Connections for Electric Range, Utility Connections for Electric Dryer
Laundry Electric Dryer Hookup, Walk-in Storage, Washer Hookup, In Basement
Exterior
Exterior Feature Rain Gutters, Storage
Garage Spaces 1.0
Community Features Public Transportation, Shopping, Golf, Highway Access, House of Worship, Public School
Utilities Available for Electric Range, for Electric Dryer, Washer Hookup
Roof Type Shingle
Total Parking Spaces 3
Garage Yes
Building
Lot Description Corner Lot, Level
Foundation Concrete Perimeter
Sewer Private Sewer
Water Public
Architectural Style Colonial
Others
Acceptable Financing Contract
Listing Terms Contract
Read Less Info
Want to know what your home might be worth? Contact us for a FREE valuation!

Our team is ready to help you sell your home for the highest possible price ASAP
Bought with Barbara Shea • Shea Realty Group
GET MORE INFORMATION
Jim Armstrong
Team Leader/Broker Associate | License ID: 9074205
Team Leader/Broker Associate License ID: 9074205





