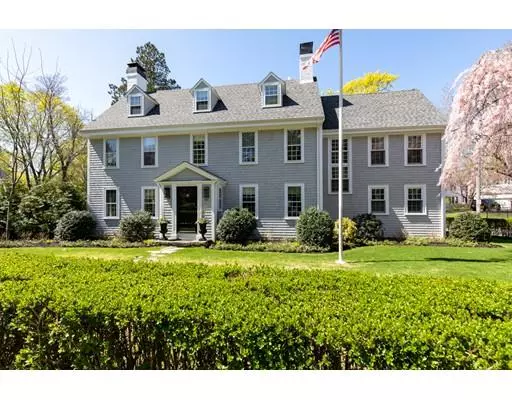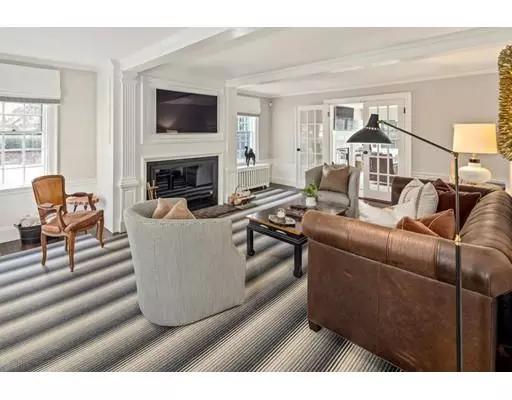For more information regarding the value of a property, please contact us for a free consultation.
Key Details
Sold Price $2,540,000
Property Type Single Family Home
Sub Type Single Family Residence
Listing Status Sold
Purchase Type For Sale
Square Footage 5,768 sqft
Price per Sqft $440
Subdivision Derby Academy
MLS Listing ID 72472729
Sold Date 08/22/19
Style Colonial
Bedrooms 6
Full Baths 3
Half Baths 2
HOA Y/N false
Year Built 1920
Annual Tax Amount $17,321
Tax Year 2018
Lot Size 0.420 Acres
Acres 0.42
Property Description
GRACIOUS and BEAUTIFUL 1920's colonial extensively renovated in the last 5 years in coveted Derby Academy neighborhood. This lovely home flows seamlessly from the new to old and is "up to the minute" in both design and finishes. Gorgeous new kitchen with chef's appliances, large island, generous dining area and a bar/pantry area perfect for entertaining. Coffered ceiling family room w/ gas fireplace and abundant natural light. Classic center entrance hall flanked by a living room on one side and a dining room on the other and a pretty staircase. Renovations created a large mudroom with slate floor, first floor laundry, home office and back staircase. The upper floors offer 6 bedrooms and 3 full baths including an exquisite master suite with marble bath. Lower level is finished with great custom storage and a game room. Outdoor space includes a large bluestone patio that overlooks the expansive level yard completely fenced and planted for privacy. A SHORT STROLL TO TOWN or THE HARBOR!
Location
State MA
County Plymouth
Zoning res
Direction Main Street to Fearing
Rooms
Family Room Flooring - Hardwood, French Doors
Basement Full, Finished
Primary Bedroom Level Second
Dining Room Flooring - Hardwood
Kitchen Flooring - Hardwood, Countertops - Stone/Granite/Solid, Kitchen Island, Wet Bar
Interior
Interior Features Bathroom - Full, Bathroom - Half, Closet - Walk-in, Closet/Cabinets - Custom Built, Bedroom, Bathroom, Game Room, Mud Room, Home Office, Wet Bar
Heating Hot Water, Radiant, Natural Gas, Hydro Air
Cooling Central Air
Flooring Tile, Marble, Hardwood, Stone / Slate, Flooring - Hardwood, Flooring - Stone/Ceramic Tile
Fireplaces Number 3
Fireplaces Type Dining Room, Family Room, Living Room, Master Bedroom
Appliance Range, Dishwasher, Microwave, Utility Connections for Gas Range
Laundry Flooring - Stone/Ceramic Tile, First Floor
Exterior
Exterior Feature Professional Landscaping, Sprinkler System
Garage Spaces 2.0
Utilities Available for Gas Range
Waterfront Description Beach Front, Harbor, 3/10 to 1/2 Mile To Beach, Beach Ownership(Public)
Roof Type Shingle
Total Parking Spaces 4
Garage Yes
Building
Lot Description Corner Lot, Level
Foundation Concrete Perimeter
Sewer Private Sewer
Water Public
Architectural Style Colonial
Schools
Elementary Schools Foster
Middle Schools Hms
High Schools Hhs
Others
Senior Community false
Read Less Info
Want to know what your home might be worth? Contact us for a FREE valuation!

Our team is ready to help you sell your home for the highest possible price ASAP
Bought with Kerrin Rowley • Coldwell Banker Residential Brokerage - Hingham
GET MORE INFORMATION
Jim Armstrong
Team Leader/Broker Associate | License ID: 9074205
Team Leader/Broker Associate License ID: 9074205





