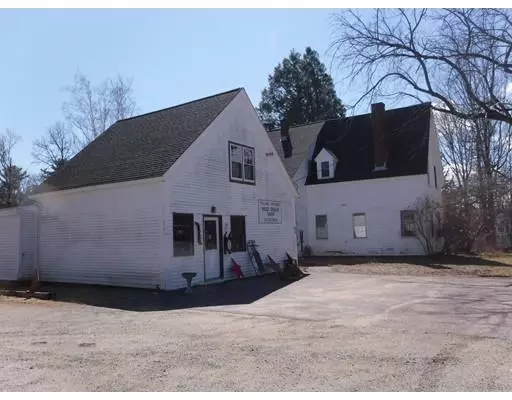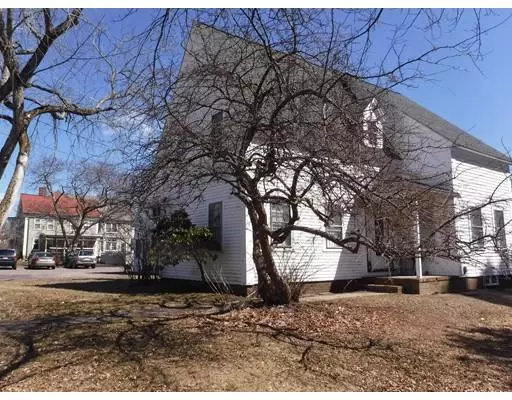For more information regarding the value of a property, please contact us for a free consultation.
Key Details
Sold Price $385,000
Property Type Single Family Home
Sub Type Single Family Residence
Listing Status Sold
Purchase Type For Sale
Square Footage 2,100 sqft
Price per Sqft $183
Subdivision Historic, Central District
MLS Listing ID 72474466
Sold Date 07/16/19
Style Cape, Antique
Bedrooms 2
Full Baths 1
Half Baths 1
HOA Y/N false
Year Built 1880
Annual Tax Amount $6,635
Tax Year 2019
Lot Size 1.300 Acres
Acres 1.3
Property Description
The perfect opportunity to live in the center of Rowley's historic district near churches, pharmacy, school, shops, the Village Green and close to major routes. Take the MBTA from Rowley to Boston or Newburyport This 1880 cape has 2 bedrooms, an office, 1.5 baths wide pine floors, and lots of original charm. Attached to the home is a former barn/garage/ shop currently being occupied by The Village Antiques. Beautiful flat, open 1.3 acres, large parking lot for 9+ cars. If you are looking to open a new business on a well traveled, yet scenic road this could be for you. Many potential opportunities with the property which is zoned residential and commercial .Convert the 30X40' shop back into a barn for or garage. Small businesses, professional offices and many more opportunities are available for this property with planning board approval.
Location
State MA
County Essex
Zoning 101 & 325
Direction Main St. is Route 1A
Rooms
Basement Partial, Crawl Space, Bulkhead, Sump Pump, Dirt Floor, Unfinished
Primary Bedroom Level Second
Dining Room Flooring - Hardwood, Chair Rail
Kitchen Flooring - Vinyl, Peninsula
Interior
Interior Features Office
Heating Forced Air, Oil
Cooling None
Flooring Wood, Vinyl
Fireplaces Number 2
Fireplaces Type Living Room, Bedroom
Appliance Range, Refrigerator, Washer, Dryer, Gas Water Heater, Utility Connections for Gas Range
Laundry First Floor
Exterior
Exterior Feature Rain Gutters
Community Features Highway Access, House of Worship, Marina, Public School, T-Station
Utilities Available for Gas Range
Roof Type Shingle
Total Parking Spaces 9
Garage Yes
Building
Lot Description Cleared, Farm, Level
Foundation Stone
Sewer Inspection Required for Sale
Water Public
Architectural Style Cape, Antique
Schools
High Schools Triton
Others
Senior Community false
Read Less Info
Want to know what your home might be worth? Contact us for a FREE valuation!

Our team is ready to help you sell your home for the highest possible price ASAP
Bought with M. Kathryn O Brien • RE/MAX Partners
GET MORE INFORMATION
Jim Armstrong
Team Leader/Broker Associate | License ID: 9074205
Team Leader/Broker Associate License ID: 9074205





