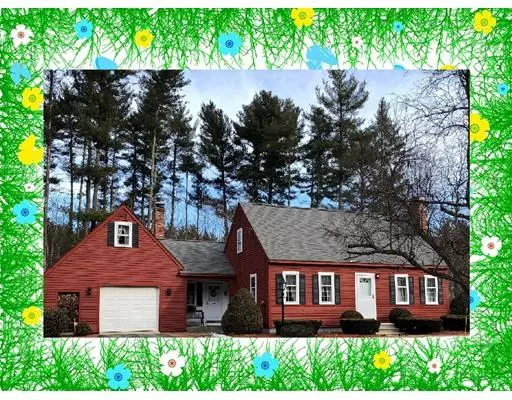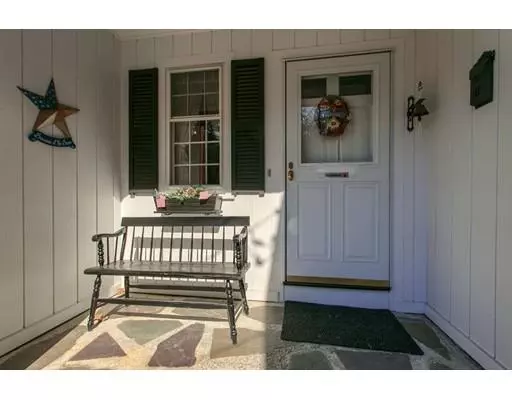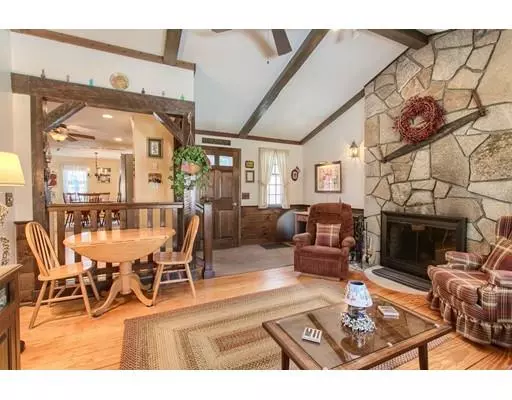For more information regarding the value of a property, please contact us for a free consultation.
Key Details
Sold Price $364,900
Property Type Single Family Home
Sub Type Single Family Residence
Listing Status Sold
Purchase Type For Sale
Square Footage 1,883 sqft
Price per Sqft $193
MLS Listing ID 72474669
Sold Date 06/28/19
Style Cape
Bedrooms 3
Full Baths 2
HOA Y/N false
Year Built 1973
Annual Tax Amount $5,039
Tax Year 2019
Lot Size 0.790 Acres
Acres 0.79
Property Description
This is the one. Your search is over! At last a picture perfect "Timberlee Park Home". Pay close attention to all the details as you enter this loved home. The covered entry way opens to the extended family room with a cathedral beamed ceiling, beautiful woodwork and wide pine floors, granite floor to ceiling fireplace. This addition just says it's time to relax. You will love the newer kitchen! Beautiful cabinets and loaded with quality stainless steel appliances. A large dining area for those special gatherings. Fireplaced living room when you want some quiet time. 3 nice bedrooms, hardwood floors throughout the first floor, 2 full baths, central AC. A huge bonus featuring a finished studio or home office over the garage with a separate entrance. wood stove in basement. All this is set on a perfect large level and landscaped lot with an irrigation system, beautiful patio and large shed with storage loft. This home has so much to offer and way too much to list!
Location
State MA
County Middlesex
Zoning RA3
Direction Route 119 to South Street to Beech Street to Walnut Street.
Rooms
Family Room Cathedral Ceiling(s), Ceiling Fan(s), Beamed Ceilings, Flooring - Wood
Basement Full, Partially Finished, Bulkhead
Primary Bedroom Level First
Kitchen Ceiling Fan(s), Flooring - Hardwood, Cabinets - Upgraded, Chair Rail, Recessed Lighting, Stainless Steel Appliances
Interior
Heating Forced Air, Natural Gas
Cooling Central Air
Flooring Wood, Vinyl, Hardwood
Fireplaces Number 3
Fireplaces Type Family Room, Living Room
Appliance Range, Dishwasher, Microwave, Refrigerator
Laundry In Basement
Exterior
Exterior Feature Storage, Sprinkler System
Garage Spaces 1.0
Community Features Shopping, Park, Walk/Jog Trails, Stable(s), Golf, Conservation Area, House of Worship, Public School
Roof Type Shingle
Total Parking Spaces 3
Garage Yes
Building
Lot Description Wooded, Level
Foundation Concrete Perimeter
Sewer Private Sewer
Water Public
Architectural Style Cape
Schools
Elementary Schools Spaulding
Middle Schools Hawthorne Brook
High Schools Nmrhs
Read Less Info
Want to know what your home might be worth? Contact us for a FREE valuation!

Our team is ready to help you sell your home for the highest possible price ASAP
Bought with Janet Cramb • LAER Realty Partners / Janet Cramb & Company
GET MORE INFORMATION
Jim Armstrong
Team Leader/Broker Associate | License ID: 9074205
Team Leader/Broker Associate License ID: 9074205





