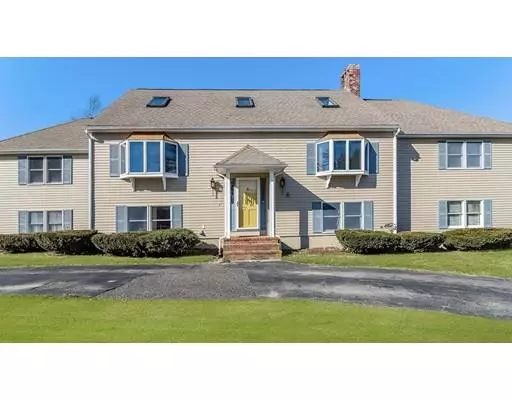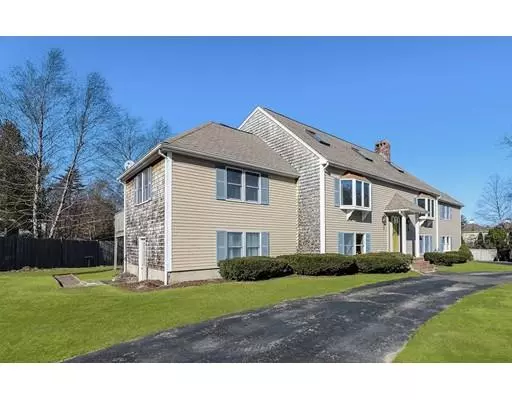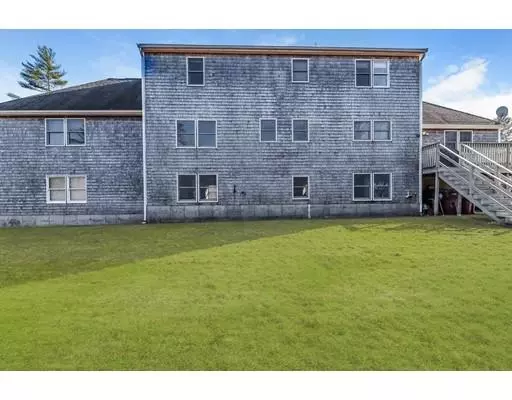For more information regarding the value of a property, please contact us for a free consultation.
Key Details
Sold Price $452,000
Property Type Single Family Home
Sub Type Single Family Residence
Listing Status Sold
Purchase Type For Sale
Square Footage 2,860 sqft
Price per Sqft $158
MLS Listing ID 72475251
Sold Date 08/27/19
Style Cape
Bedrooms 4
Full Baths 3
HOA Y/N false
Year Built 1988
Annual Tax Amount $6,298
Tax Year 2018
Lot Size 2.940 Acres
Acres 2.94
Property Description
New $20,000 Price Improvement: Welcome to 6 Holly Tree Lane set on close to three acres and located in a well established, matured neighborhood on a quiet cul-de-sac street. The beautiful home features two levels of living totaling close to 3000 square feet & includes an additional lower level with full windows that offers expansion possibilities such as an in-law suite. This one owner home offers an in-ground pool, a great sized kitchen, formal dining, sitting room with beautiful wood burning fireplace, and a large master bedroom with ensuite complete with jacuzzi tub & walk-in closet. The home features two major recent upgrades: a new four bedroom septic system and a new high efficiency heating system. The pride of ownership will be sure to impress.
Location
State MA
County Plymouth
Zoning ar
Direction From Marion Road, Head North on Miller Street, Turn Right on Holly Tree Lane.
Rooms
Family Room Flooring - Wall to Wall Carpet
Basement Full, Interior Entry
Primary Bedroom Level First
Interior
Interior Features Central Vacuum
Heating Baseboard, Oil
Cooling None
Flooring Tile, Carpet, Hardwood
Fireplaces Number 2
Fireplaces Type Family Room
Appliance Range, Dishwasher, Refrigerator, Range Hood, Tank Water Heater, Utility Connections for Electric Range, Utility Connections for Electric Dryer
Laundry In Basement
Exterior
Exterior Feature Rain Gutters
Garage Spaces 2.0
Pool In Ground
Community Features Walk/Jog Trails, Conservation Area, Highway Access, Public School
Utilities Available for Electric Range, for Electric Dryer
Roof Type Shingle
Total Parking Spaces 8
Garage Yes
Private Pool true
Building
Foundation Concrete Perimeter
Sewer Private Sewer
Water Private
Architectural Style Cape
Schools
Elementary Schools Mary K. Goode
Middle Schools John T. Nichols
High Schools Middleboro Hs
Others
Senior Community false
Acceptable Financing Contract
Listing Terms Contract
Read Less Info
Want to know what your home might be worth? Contact us for a FREE valuation!

Our team is ready to help you sell your home for the highest possible price ASAP
Bought with Kim Thomas • Realty One Group, LLC
GET MORE INFORMATION
Jim Armstrong
Team Leader/Broker Associate | License ID: 9074205
Team Leader/Broker Associate License ID: 9074205





