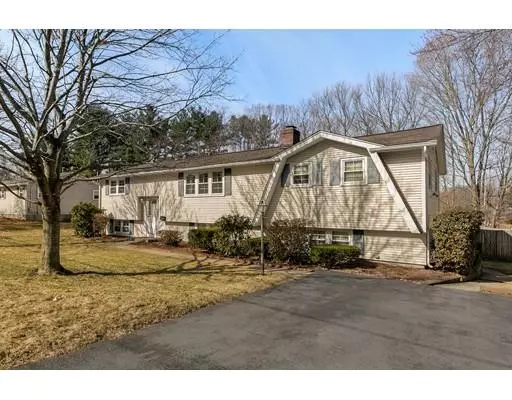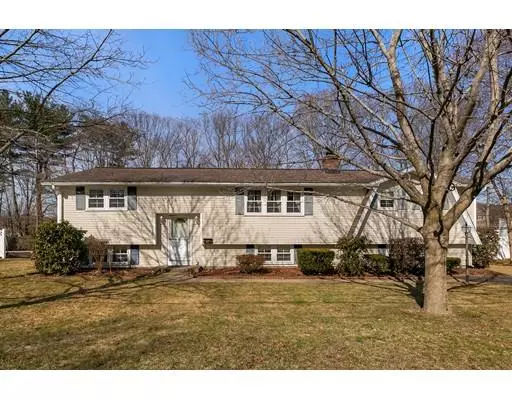For more information regarding the value of a property, please contact us for a free consultation.
Key Details
Sold Price $370,000
Property Type Single Family Home
Sub Type Single Family Residence
Listing Status Sold
Purchase Type For Sale
Square Footage 2,133 sqft
Price per Sqft $173
Subdivision Stratton Hill
MLS Listing ID 72476630
Sold Date 05/15/19
Style Raised Ranch
Bedrooms 4
Full Baths 2
Half Baths 1
Year Built 1963
Annual Tax Amount $5,500
Tax Year 2018
Lot Size 0.340 Acres
Acres 0.34
Property Description
Wonderful neighborhood, convenient location, great condition, & spacious living area...ALL YOU'RE LOOKING FOR IN YOUR NEW HOME!!! Blink & this home will be gone! Fantastic split level in much sought after Hudson neighborhood! Beautiful open floor plan with an oversized living room with fireplace, lots of light, and adjacent formal dining room. The fully applianced, eat in kitchen offers walls of cabinets and dining area. Sun filled family room overlooks private back yard. Spacious Master bedroom w/half bath. Newly refinished hardwood floors on both bedrooms on main level. Finished lower level includes a large family room with a granite top bar w/stools. An office, exercise room or potential 4th Bedroom and full bathroom. Lots of storage space and a great workshop area. Walk-out basement to screened in patio that leads to beautiful fenced in level lot with an in-ground pool. Excellent location right near the Bolton line and easy access to Rt 495, 117, 85, 62. Will not last!
Location
State MA
County Middlesex
Zoning RES
Direction Manning to Stratton left on Manchester left on Kent
Rooms
Family Room Ceiling Fan(s), Flooring - Wall to Wall Carpet, Window(s) - Bay/Bow/Box
Basement Partially Finished, Walk-Out Access
Primary Bedroom Level First
Dining Room Flooring - Hardwood
Kitchen Ceiling Fan(s), Flooring - Vinyl, Recessed Lighting
Interior
Interior Features Bonus Room, Finish - Sheetrock
Heating Forced Air, Natural Gas
Cooling Central Air
Flooring Vinyl, Carpet, Concrete, Hardwood, Flooring - Wall to Wall Carpet
Fireplaces Number 1
Fireplaces Type Living Room
Appliance Range, Dishwasher, Disposal, Trash Compactor, Refrigerator, Washer, Dryer, Range Hood, Gas Water Heater, Plumbed For Ice Maker, Utility Connections for Gas Range, Utility Connections for Gas Oven, Utility Connections for Gas Dryer
Laundry Washer Hookup
Exterior
Pool In Ground
Community Features Public Transportation, Shopping, Public School
Utilities Available for Gas Range, for Gas Oven, for Gas Dryer, Washer Hookup, Icemaker Connection
Roof Type Shingle
Total Parking Spaces 4
Garage No
Private Pool true
Building
Foundation Concrete Perimeter
Sewer Public Sewer
Water Public
Schools
Elementary Schools Mulready
Middle Schools Quinn
High Schools Hudson/Assabet
Read Less Info
Want to know what your home might be worth? Contact us for a FREE valuation!

Our team is ready to help you sell your home for the highest possible price ASAP
Bought with Kevin Baker • Great Road Realty
GET MORE INFORMATION

Jim Armstrong
Team Leader/Broker Associate | License ID: 9074205
Team Leader/Broker Associate License ID: 9074205





