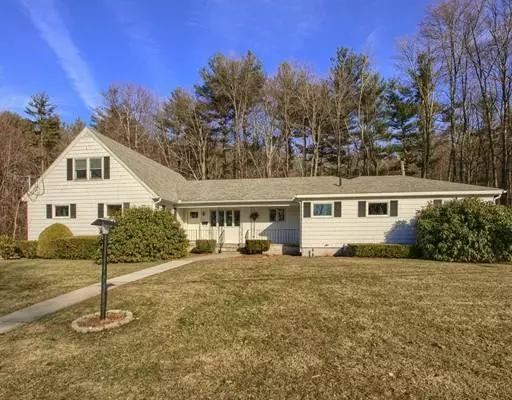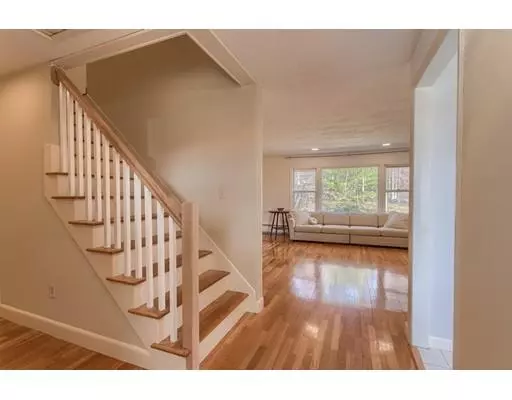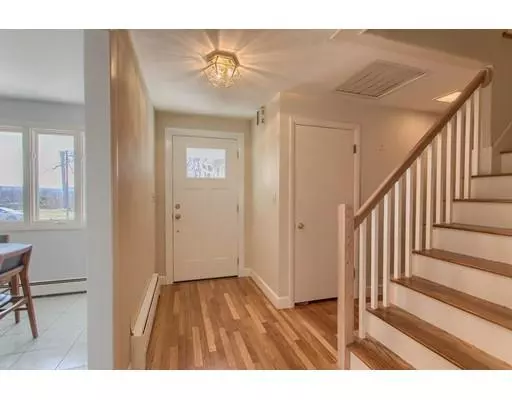For more information regarding the value of a property, please contact us for a free consultation.
Key Details
Sold Price $390,000
Property Type Single Family Home
Sub Type Single Family Residence
Listing Status Sold
Purchase Type For Sale
Square Footage 2,576 sqft
Price per Sqft $151
MLS Listing ID 72477713
Sold Date 06/28/19
Style Contemporary, Ranch
Bedrooms 5
Full Baths 3
Half Baths 2
HOA Y/N false
Year Built 1960
Annual Tax Amount $7,046
Tax Year 2019
Lot Size 0.660 Acres
Acres 0.66
Property Description
A Contemporary Ranch with beautiful Mt. views in a private neighborhood setting. Large flat yard close to the T station , shopping and a commuter dream location. This oversized Ranch has three finished levels. Master with bath on first floor along with two large bedrooms and second bath with dbl vanity. Open Living and Dining Rms, family media with fireplace, all with hardwood floors. large working kitchen with dining area, mud room, laundry and half bath with access to side entry garage. Newly renovated 2nd level with new plastered walls refinished bath all new tile shared by both bedrooms, walk-in closet in each bdrm, plus a hall cedar closet and additional storage in a walk-in attic.The lower level is completely finished with large play area and a half bath, plus two additional rooms. Loads of storage. Plenty of upgraded improvements including a new Buderus boiler, new hot water heater, dishwasher,several Marvin windows, and a new front door. Freshly painted interior.
Location
State MA
County Worcester
Zoning Res
Direction Rt 2 > Rt 13 > to Prospect St > to Prospect Terrace > to Briar Road > to Cloverleaf Rd
Rooms
Family Room Flooring - Hardwood, Window(s) - Picture, French Doors, Cable Hookup, Exterior Access, Recessed Lighting
Basement Full, Finished, Walk-Out Access, Interior Entry, Concrete
Primary Bedroom Level First
Dining Room Flooring - Hardwood, Window(s) - Picture
Kitchen Flooring - Stone/Ceramic Tile, Dining Area, Countertops - Stone/Granite/Solid, Recessed Lighting, Peninsula, Lighting - Pendant
Interior
Interior Features Bathroom - Half, Pantry, Recessed Lighting, Walk-in Storage, Bathroom, Home Office, Play Room, Bonus Room, Mud Room, Finish - Cement Plaster, Internet Available - Broadband
Heating Central, Baseboard, Electric Baseboard, Oil, Electric
Cooling Wall Unit(s), Whole House Fan
Flooring Wood, Tile, Carpet, Hardwood, Flooring - Stone/Ceramic Tile, Flooring - Vinyl, Flooring - Wall to Wall Carpet
Fireplaces Number 1
Fireplaces Type Family Room
Appliance Oven, Disposal, Microwave, Countertop Range, Refrigerator, Washer, Dryer, ENERGY STAR Qualified Dishwasher, Range Hood, Oil Water Heater, Tank Water Heater, Plumbed For Ice Maker, Utility Connections for Electric Range, Utility Connections for Electric Oven, Utility Connections for Electric Dryer
Laundry Dryer Hookup - Electric, Washer Hookup, Laundry Closet, Flooring - Stone/Ceramic Tile, French Doors, First Floor
Exterior
Exterior Feature Rain Gutters, Storage, Professional Landscaping, Decorative Lighting, Stone Wall
Garage Spaces 2.0
Community Features Public Transportation, Shopping, Tennis Court(s), Park, Walk/Jog Trails, Stable(s), Golf, Medical Facility, Laundromat, Conservation Area, Highway Access, House of Worship, Private School, Public School, T-Station
Utilities Available for Electric Range, for Electric Oven, for Electric Dryer, Washer Hookup, Icemaker Connection
View Y/N Yes
View Scenic View(s)
Roof Type Shingle
Total Parking Spaces 4
Garage Yes
Building
Lot Description Wooded, Level
Foundation Concrete Perimeter
Sewer Public Sewer
Water Public
Architectural Style Contemporary, Ranch
Schools
Elementary Schools J Appleseed
Middle Schools The View
High Schools Leominster
Others
Senior Community false
Acceptable Financing Contract
Listing Terms Contract
Read Less Info
Want to know what your home might be worth? Contact us for a FREE valuation!

Our team is ready to help you sell your home for the highest possible price ASAP
Bought with Charlene Stephens • LAER Realty Partners
GET MORE INFORMATION
Jim Armstrong
Team Leader/Broker Associate | License ID: 9074205
Team Leader/Broker Associate License ID: 9074205





