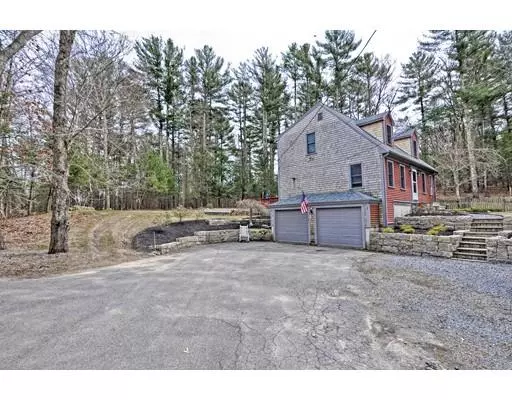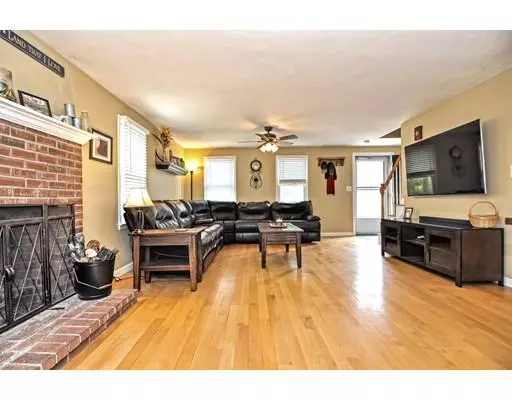For more information regarding the value of a property, please contact us for a free consultation.
Key Details
Sold Price $370,000
Property Type Single Family Home
Sub Type Single Family Residence
Listing Status Sold
Purchase Type For Sale
Square Footage 1,376 sqft
Price per Sqft $268
MLS Listing ID 72477988
Sold Date 07/31/19
Style Cape
Bedrooms 3
Full Baths 1
Half Baths 1
Year Built 1999
Annual Tax Amount $4,725
Tax Year 2018
Lot Size 2.310 Acres
Acres 2.31
Property Description
All you have to do is move in & enjoy the private setting of your new home nestled on 2.31 acres woodland setting with lush trees & perennials. Inside you'll find a front to back, bright & sunny fireplace living room with hardwood floors. Sliders off the living room lead you to the large deck & beautiful brick patio. The dining room which is right off the kitchen also has hardwood floors. The kitchen boast stainless steel appliances & granite countertops. Upstairs features the home three bedrooms which have been recently painted and new carpet. The master bedroom features two large closets. The half bath and main bath bathrooms feature granite countertops with laundry located in half bath on the main level. The basement has a small finished area that is a great workout area or home office. Another prime feature of this home is its convenient location to routes 44, 495 & 3. The roof is new as of February 2019.
Location
State MA
County Plymouth
Zoning RES
Direction Route 44 to Plympton St.
Rooms
Primary Bedroom Level Second
Dining Room Ceiling Fan(s), Flooring - Wood
Kitchen Flooring - Stone/Ceramic Tile, Countertops - Stone/Granite/Solid, Stainless Steel Appliances
Interior
Heating Baseboard, Oil
Cooling Other
Flooring Wood, Carpet
Fireplaces Number 1
Fireplaces Type Living Room
Appliance Range, Dishwasher, Microwave, Utility Connections for Electric Range, Utility Connections for Electric Dryer
Exterior
Garage Spaces 2.0
Utilities Available for Electric Range, for Electric Dryer
Roof Type Shingle
Total Parking Spaces 8
Garage Yes
Building
Lot Description Wooded
Foundation Concrete Perimeter
Sewer Private Sewer
Water Public
Architectural Style Cape
Schools
Middle Schools Middleboro Ms
High Schools Middleboro Hs
Others
Acceptable Financing Contract
Listing Terms Contract
Read Less Info
Want to know what your home might be worth? Contact us for a FREE valuation!

Our team is ready to help you sell your home for the highest possible price ASAP
Bought with Judy Korzenowski • Berkshire Hathaway HomeServices Commonwealth Real Estate
GET MORE INFORMATION
Jim Armstrong
Team Leader/Broker Associate | License ID: 9074205
Team Leader/Broker Associate License ID: 9074205





