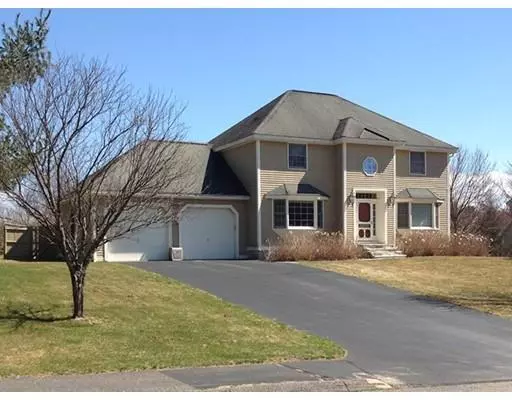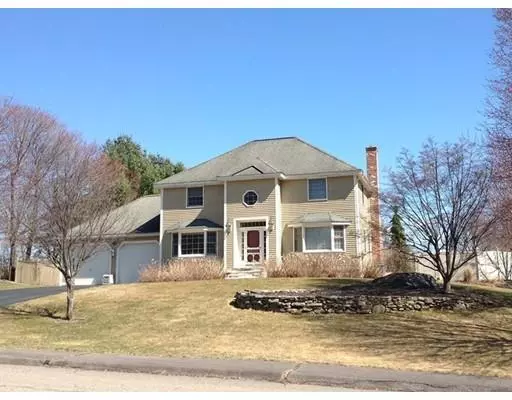For more information regarding the value of a property, please contact us for a free consultation.
Key Details
Sold Price $460,000
Property Type Single Family Home
Sub Type Single Family Residence
Listing Status Sold
Purchase Type For Sale
Square Footage 3,236 sqft
Price per Sqft $142
MLS Listing ID 72478249
Sold Date 09/06/19
Style Colonial
Bedrooms 4
Full Baths 3
Half Baths 1
Year Built 1992
Annual Tax Amount $6,110
Tax Year 2018
Lot Size 0.520 Acres
Acres 0.52
Property Description
Beautiful North Leominster 4 bedroom colonial home located in well desirable, neighborhood. The master bedroom features include a full bath w/ asking tub separate shower, a spacious walk-in closet and a slider opens to a deck overlooking the unground pool. This home is designed for entertaining groups large and small, while still offering a cozy family atmosphere. The 2 story foyer leads you to the open kitchen and dining rooms. Send the kids downstairs to the game room while you make your way across the gleaming hardwood floors to the sunroom where a sunken hot tub invites you to relax or continue outside to the in-ground pool area. Second floor laundry make life a breeze. All the extras are already here, ready and waiting for you to move in and enjoy them!
Location
State MA
County Worcester
Zoning Res
Direction Prospect St to Farm Hill Rd.
Rooms
Basement Full, Finished, Interior Entry, Bulkhead, Concrete
Primary Bedroom Level Second
Dining Room Flooring - Hardwood, Recessed Lighting, Slider
Kitchen Flooring - Hardwood, Pantry, Cable Hookup, Stainless Steel Appliances
Interior
Interior Features Closet/Cabinets - Custom Built, Bathroom - 3/4, Wet bar, Cable Hookup, Recessed Lighting, Steam / Sauna, Bathroom - Tiled With Shower Stall, Enclosed Shower - Fiberglass, Ceiling Fan(s), Dining Area, Sun Room, Game Room, Bathroom, Sauna/Steam/Hot Tub, Wet Bar
Heating Baseboard, Oil
Cooling Central Air, Dual, Ductless, Whole House Fan
Flooring Wood, Tile, Carpet, Flooring - Wall to Wall Carpet, Flooring - Stone/Ceramic Tile, Flooring - Hardwood
Fireplaces Number 2
Fireplaces Type Dining Room, Master Bedroom
Appliance Range, Dishwasher, Disposal, Microwave, Refrigerator, Oil Water Heater, Water Heater(Separate Booster), Plumbed For Ice Maker, Utility Connections for Electric Range, Utility Connections for Electric Dryer
Laundry Flooring - Stone/Ceramic Tile, Electric Dryer Hookup, Washer Hookup, Second Floor
Exterior
Exterior Feature Balcony, Rain Gutters, Storage, Professional Landscaping, Sprinkler System, Outdoor Shower, Stone Wall
Garage Spaces 2.0
Fence Fenced/Enclosed, Fenced
Pool In Ground, Pool - Inground Heated
Community Features Public Transportation, Shopping, Pool, Walk/Jog Trails, Golf, Conservation Area, Highway Access, Public School, T-Station, Sidewalks
Utilities Available for Electric Range, for Electric Dryer, Washer Hookup, Icemaker Connection, Generator Connection
Roof Type Shingle
Total Parking Spaces 6
Garage Yes
Private Pool true
Building
Foundation Concrete Perimeter
Sewer Public Sewer
Water Public
Architectural Style Colonial
Schools
Elementary Schools Johnny Applesee
Middle Schools Skyview
Read Less Info
Want to know what your home might be worth? Contact us for a FREE valuation!

Our team is ready to help you sell your home for the highest possible price ASAP
Bought with April Cover • HOMETOWN REALTORS®
GET MORE INFORMATION
Jim Armstrong
Team Leader/Broker Associate | License ID: 9074205
Team Leader/Broker Associate License ID: 9074205





