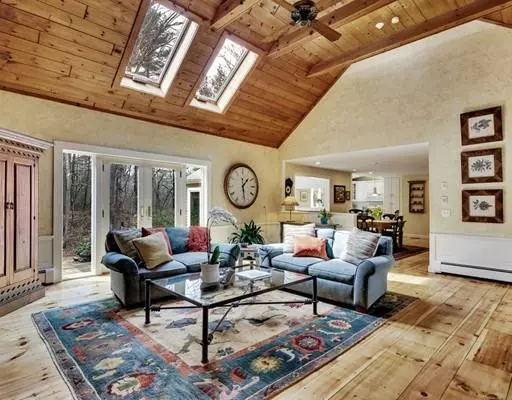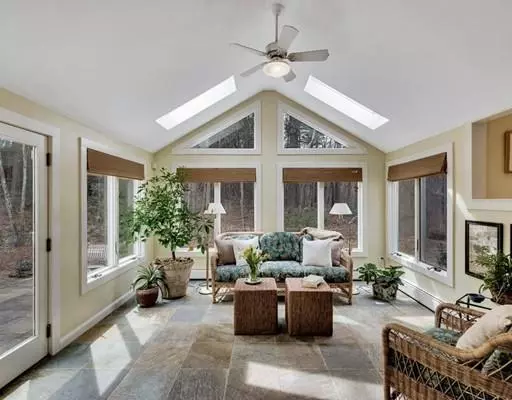For more information regarding the value of a property, please contact us for a free consultation.
Key Details
Sold Price $960,000
Property Type Single Family Home
Sub Type Single Family Residence
Listing Status Sold
Purchase Type For Sale
Square Footage 3,251 sqft
Price per Sqft $295
MLS Listing ID 72479341
Sold Date 06/07/19
Style Colonial
Bedrooms 4
Full Baths 2
Half Baths 1
Year Built 1985
Annual Tax Amount $14,762
Tax Year 2019
Lot Size 2.010 Acres
Acres 2.01
Property Description
Welcome summer entertaining in this updated and expanded Colonial with a contemporary flair. The open floor plan offers casual living, connecting informal living areas to the expansive white kitchen, ideal for cooking with ample counter space and storage opportunities and an appealing bay window overlooking the private grounds. A picturesque mahogany deck and bluestone patio connect the house to the surrounding 2 acres of land framed by mature woods and complemented by kitchen and vegetable gardens. Relax by the fire in the cathedral ceilinged Family Room with central fireplace where sun streams through large picture windows or curl up with a good book in the inviting sun room. A charming, detached Writer's Studio offers an at-home retreat. Generously proportioned bedrooms, gleaming hardwood floors, updated baths, Central air, newer Buderus heating and hot water. This well maintained home is ideally located at the end of a private way with easy access to Town Center and commuting.
Location
State MA
County Middlesex
Zoning RES
Direction Concord Road to Palmer Way, next to last house on the right
Rooms
Family Room Cathedral Ceiling(s), Flooring - Wood, French Doors, Deck - Exterior
Basement Full, Bulkhead, Concrete, Unfinished
Primary Bedroom Level Second
Dining Room Flooring - Hardwood
Kitchen Flooring - Wood, Window(s) - Bay/Bow/Box, Countertops - Stone/Granite/Solid, Cabinets - Upgraded
Interior
Interior Features Closet/Cabinets - Custom Built, Study, Sun Room, Office
Heating Baseboard, Oil
Cooling Central Air
Flooring Wood, Tile, Carpet, Flooring - Stone/Ceramic Tile, Flooring - Hardwood
Fireplaces Number 2
Fireplaces Type Family Room, Living Room
Appliance Range, Dishwasher, Microwave, Washer, Dryer, Oil Water Heater, Utility Connections for Electric Range, Utility Connections for Electric Oven, Utility Connections for Electric Dryer
Laundry Flooring - Stone/Ceramic Tile, First Floor, Washer Hookup
Exterior
Exterior Feature Storage, Fruit Trees, Garden, Stone Wall
Garage Spaces 2.0
Community Features Walk/Jog Trails
Utilities Available for Electric Range, for Electric Oven, for Electric Dryer, Washer Hookup
Waterfront false
Roof Type Shingle
Total Parking Spaces 6
Garage Yes
Building
Lot Description Level
Foundation Concrete Perimeter
Sewer Private Sewer
Water Private
Schools
Elementary Schools Carlisle
Middle Schools Carlisle
High Schools Cchs
Read Less Info
Want to know what your home might be worth? Contact us for a FREE valuation!

Our team is ready to help you sell your home for the highest possible price ASAP
Bought with Patti Salem • Barrett Sotheby's International Realty
GET MORE INFORMATION

Jim Armstrong
Team Leader/Broker Associate | License ID: 9074205
Team Leader/Broker Associate License ID: 9074205





