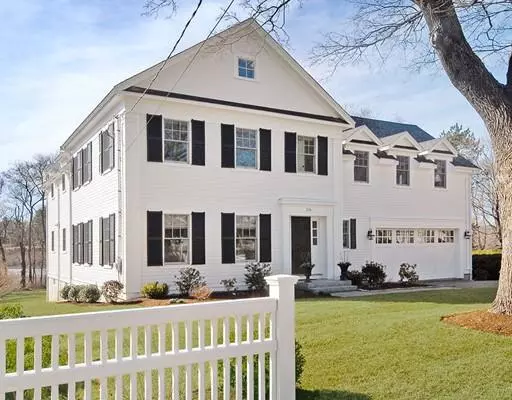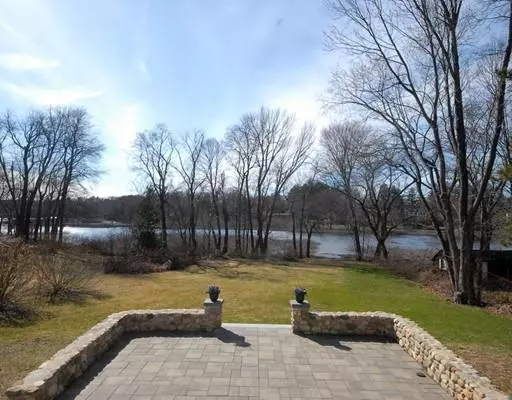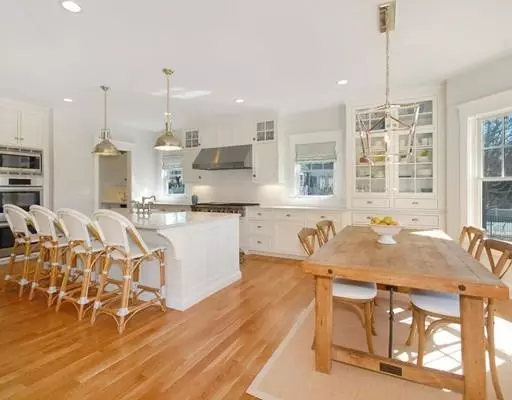For more information regarding the value of a property, please contact us for a free consultation.
Key Details
Sold Price $2,145,000
Property Type Single Family Home
Sub Type Single Family Residence
Listing Status Sold
Purchase Type For Sale
Square Footage 4,749 sqft
Price per Sqft $451
MLS Listing ID 72479822
Sold Date 06/28/19
Style Colonial
Bedrooms 5
Full Baths 5
HOA Y/N false
Year Built 2014
Annual Tax Amount $24,936
Tax Year 2019
Lot Size 0.810 Acres
Acres 0.81
Property Description
Remarkable panoramic vistas of the Sudbury River & this impressive custom-design residence will captivate you...imagine spectacular sunsets over the water in a favored neighborhood!The open plan supports ease of daily living & hosting of gatherings.The marble-counter kit w/ its center island & butler's pantry meld w/ prime spaces of the bfst area & FR.French doors adjacent to the FR gas fp lead to the multi-season covered side porch w/ fp.Formal LR & DR, plus a full BA are sited off the welcoming foyer.The 2nd floor provides for family & guests through five generously-sized BRs & four BAs.The breathtaking river view continues from the master suite which boasts its vaulted ceiling, walk-in closet, & luxurious marble bathroom…a soaking tub, separate shower, & double vanity.Facing west is a patio edged by a fieldstone sitting wall, & granite steps to level backyard lined w/ lilacs & Rose of Sharon, delighting each season, & to the river, ideal venue for canoe launching. Utmost Perfection!
Location
State MA
County Middlesex
Zoning C
Direction Sudbury Road to Southfield Road
Rooms
Family Room Flooring - Hardwood, Window(s) - Bay/Bow/Box, French Doors, Exterior Access, Open Floorplan, Recessed Lighting, Crown Molding
Basement Full, Interior Entry, Unfinished
Primary Bedroom Level Second
Dining Room Closet/Cabinets - Custom Built, Flooring - Hardwood, Lighting - Pendant, Crown Molding
Kitchen Flooring - Hardwood, Window(s) - Bay/Bow/Box, Dining Area, Pantry, Countertops - Stone/Granite/Solid, Kitchen Island, Wet Bar, Open Floorplan, Recessed Lighting, Wine Chiller, Lighting - Pendant
Interior
Interior Features Closet/Cabinets - Custom Built, Recessed Lighting, Closet - Walk-in, Bathroom - Full, Bathroom - With Shower Stall, Pedestal Sink, Bathroom - Double Vanity/Sink, Closet, Mud Room, Foyer, Bathroom, Center Hall, Wet Bar, Wired for Sound
Heating Forced Air, Propane
Cooling Central Air
Flooring Tile, Marble, Hardwood, Flooring - Stone/Ceramic Tile, Flooring - Hardwood
Fireplaces Number 2
Fireplaces Type Family Room
Appliance Oven, Dishwasher, Disposal, Microwave, Countertop Range, Refrigerator, Dryer, Range Hood, Propane Water Heater, Plumbed For Ice Maker, Utility Connections for Gas Range, Utility Connections for Electric Oven, Utility Connections for Electric Dryer
Laundry Flooring - Stone/Ceramic Tile, Electric Dryer Hookup, Recessed Lighting, Washer Hookup, Second Floor
Exterior
Exterior Feature Rain Gutters, Professional Landscaping, Stone Wall
Garage Spaces 2.0
Community Features Public Transportation, Shopping, Pool, Tennis Court(s), Park, Walk/Jog Trails, Medical Facility, Conservation Area, Highway Access, House of Worship, Private School, Public School
Utilities Available for Gas Range, for Electric Oven, for Electric Dryer, Washer Hookup, Icemaker Connection
Waterfront Description Waterfront, River, Frontage, Walk to, Access, Direct Access
View Y/N Yes
View Scenic View(s)
Roof Type Shingle, Rubber
Total Parking Spaces 4
Garage Yes
Building
Lot Description Flood Plain
Foundation Concrete Perimeter
Sewer Public Sewer
Water Public
Architectural Style Colonial
Schools
Elementary Schools Willard
Middle Schools Concord
High Schools Cchs
Others
Senior Community false
Read Less Info
Want to know what your home might be worth? Contact us for a FREE valuation!

Our team is ready to help you sell your home for the highest possible price ASAP
Bought with Laura S. McKenna • Barrett Sotheby's International Realty
GET MORE INFORMATION
Jim Armstrong
Team Leader/Broker Associate | License ID: 9074205
Team Leader/Broker Associate License ID: 9074205





