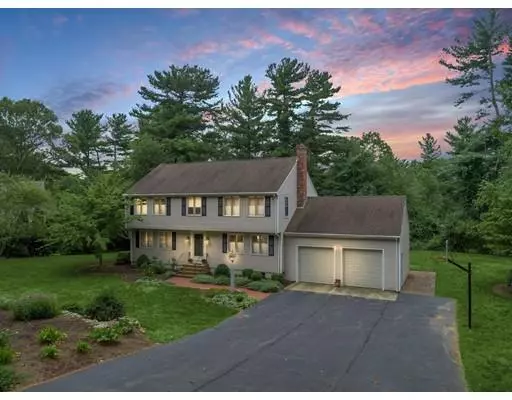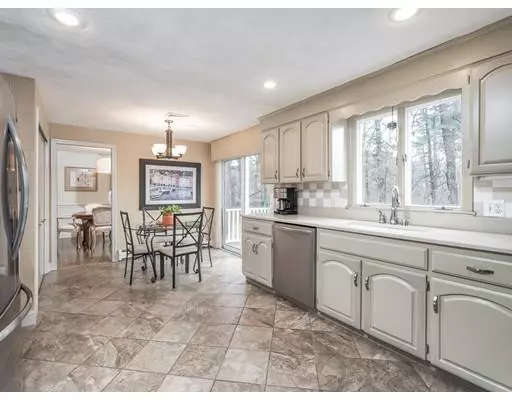For more information regarding the value of a property, please contact us for a free consultation.
Key Details
Sold Price $495,000
Property Type Single Family Home
Sub Type Single Family Residence
Listing Status Sold
Purchase Type For Sale
Square Footage 2,268 sqft
Price per Sqft $218
MLS Listing ID 72480455
Sold Date 07/12/19
Style Colonial
Bedrooms 4
Full Baths 2
Half Baths 1
HOA Y/N false
Year Built 1981
Annual Tax Amount $7,007
Tax Year 2019
Lot Size 0.700 Acres
Acres 0.7
Property Description
Check it all off your list with this fantastic home. (1) Spacious and immaculate updated Colonial on large level lot (2) Bright and Sunny eat-in-kitchen with Silestone counter-tops, tile flooring & stainless appliances (3) Huge Master suite with remodeled full bathroom and walk-in Custom California Closet (4) 3 more spacious bedrooms w/great closets and ceiling fans (5) Hardwood floors throughout the 1st and 2nd floors (6) Family room with Fireplace and custom built in Tiger Maple cabinets (7) Finished room in lower level with wall to wall carpet perfect for playroom/office/gym plus large storage area.(8) 2 car garage (9) Low maintenance vinyl siding (10) Entertainment sized composite deck overlooking professionally landscaped level grounds w/invisible fence (11) First floor laundry/half bath/mudroom entry from garage (12) Central Air Conditioning w/young condenser and NEW Buderus High-Efficiency Boiler w/NEW Indirect Hot Water Heater! Great Commuter location. Gas Conversion Possible.
Location
State MA
County Norfolk
Zoning AR-I
Direction Route 109 to Fisher
Rooms
Family Room Ceiling Fan(s), Closet/Cabinets - Custom Built, Flooring - Hardwood, Recessed Lighting, Crown Molding
Basement Partial
Primary Bedroom Level Second
Dining Room Flooring - Hardwood, Chair Rail, Crown Molding
Kitchen Flooring - Stone/Ceramic Tile, Dining Area, Balcony / Deck, Countertops - Stone/Granite/Solid, Slider, Stainless Steel Appliances
Interior
Interior Features Bonus Room
Heating Baseboard, Oil
Cooling Central Air, Whole House Fan
Flooring Tile, Carpet, Hardwood, Flooring - Wall to Wall Carpet
Fireplaces Number 1
Fireplaces Type Family Room
Appliance Range, Dishwasher, Microwave, Washer, Dryer, Oil Water Heater, Utility Connections for Electric Range, Utility Connections for Electric Dryer
Laundry Flooring - Stone/Ceramic Tile, First Floor, Washer Hookup
Exterior
Exterior Feature Rain Gutters, Professional Landscaping
Garage Spaces 2.0
Fence Invisible
Community Features Shopping, Walk/Jog Trails, Bike Path, Highway Access, Public School
Utilities Available for Electric Range, for Electric Dryer, Washer Hookup
Roof Type Shingle
Total Parking Spaces 6
Garage Yes
Building
Lot Description Wooded, Gentle Sloping, Level
Foundation Concrete Perimeter
Sewer Private Sewer
Water Private
Architectural Style Colonial
Schools
Elementary Schools Mcgov/Memorial
Middle Schools Medway
High Schools Medway
Others
Senior Community false
Acceptable Financing Contract
Listing Terms Contract
Read Less Info
Want to know what your home might be worth? Contact us for a FREE valuation!

Our team is ready to help you sell your home for the highest possible price ASAP
Bought with Christine Molla • Costello Realty
GET MORE INFORMATION
Jim Armstrong
Team Leader/Broker Associate | License ID: 9074205
Team Leader/Broker Associate License ID: 9074205





