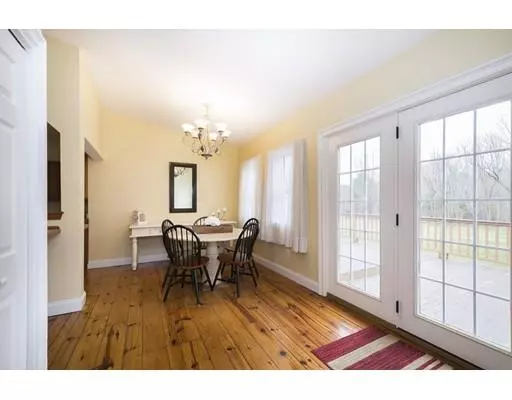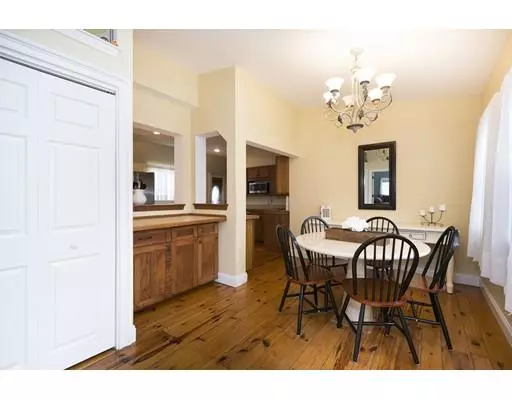For more information regarding the value of a property, please contact us for a free consultation.
Key Details
Sold Price $639,000
Property Type Single Family Home
Sub Type Single Family Residence
Listing Status Sold
Purchase Type For Sale
Square Footage 2,800 sqft
Price per Sqft $228
MLS Listing ID 72480485
Sold Date 07/31/19
Style Cape, Antique
Bedrooms 4
Full Baths 3
HOA Y/N false
Year Built 1823
Annual Tax Amount $9,551
Tax Year 2019
Lot Size 1.020 Acres
Acres 1.02
Property Description
This picture-perfect classic center-entrance Cape is set on an expansive, landscaped lot in a super convenient location – just minutes to Rte 3, shopping, restaurants & schools. This inviting home features an open concept eat-in kitchen with stainless appliances looking out to a large deck & beautiful backyard. The formal dining room with wide plank pine wood floors & fireplace adjoins a 1st floor office with full ensuite bath. There's a spacious living room with fireplace & a family room for lounging. There are 3 spacious bedrooms up with a full family bath. In addition, there's a private entry to an apartment with a full bath, bedroom, living room & kitchen for family, guests, or au-pair. The beautifully landscaped lot features a newly constructed barn - perfect for crossfit/yoga studio, antique cars, storage, entertaining & more! There's an oversized garage, plentiful parking & great space for gardening & play. Welcome to Norwell!
Location
State MA
County Plymouth
Zoning Res
Direction Main Street off Rt 53
Rooms
Family Room Flooring - Laminate, Gas Stove
Basement Full, Bulkhead, Sump Pump, Unfinished
Primary Bedroom Level Second
Dining Room Closet/Cabinets - Custom Built, Flooring - Wood, Chair Rail
Kitchen Cathedral Ceiling(s), Flooring - Wood, Dining Area, French Doors, Deck - Exterior, Recessed Lighting, Stainless Steel Appliances, Gas Stove
Interior
Interior Features Dining Area, Closet, Office, Kitchen, Living/Dining Rm Combo, Bedroom, Sitting Room, Wired for Sound
Heating Steam, Radiant, Oil, Natural Gas
Cooling None
Flooring Wood, Tile, Laminate, Flooring - Wood
Fireplaces Number 2
Fireplaces Type Dining Room, Living Room
Appliance Range, Dishwasher, Microwave, Refrigerator, Washer, Dryer, Utility Connections for Gas Range, Utility Connections for Gas Oven
Laundry First Floor
Exterior
Exterior Feature Horses Permitted, Stone Wall
Garage Spaces 4.0
Community Features Shopping, Pool, Tennis Court(s), Park, Walk/Jog Trails, Medical Facility, Bike Path, Conservation Area, Highway Access, House of Worship, Marina, Private School, Public School, T-Station
Utilities Available for Gas Range, for Gas Oven
Roof Type Shingle, Rubber
Total Parking Spaces 2
Garage Yes
Building
Lot Description Corner Lot, Cleared
Foundation Granite
Sewer Private Sewer
Water Public
Architectural Style Cape, Antique
Schools
Elementary Schools Cole
Middle Schools Norwell
High Schools Norwell
Others
Senior Community false
Acceptable Financing Contract
Listing Terms Contract
Read Less Info
Want to know what your home might be worth? Contact us for a FREE valuation!

Our team is ready to help you sell your home for the highest possible price ASAP
Bought with Poppy Troupe • Coldwell Banker Residential Brokerage - Norwell
GET MORE INFORMATION
Jim Armstrong
Team Leader/Broker Associate | License ID: 9074205
Team Leader/Broker Associate License ID: 9074205





