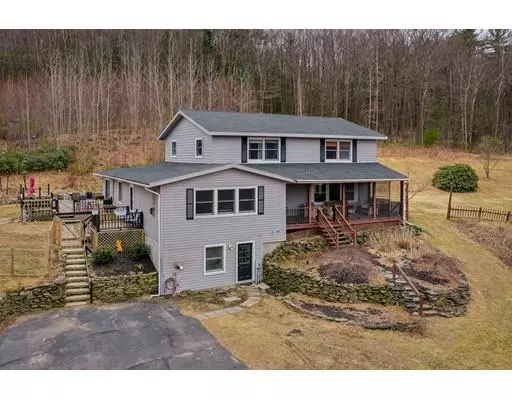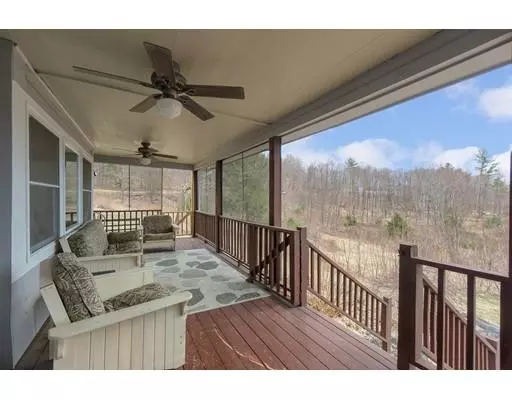For more information regarding the value of a property, please contact us for a free consultation.
Key Details
Sold Price $459,000
Property Type Single Family Home
Sub Type Single Family Residence
Listing Status Sold
Purchase Type For Sale
Square Footage 3,370 sqft
Price per Sqft $136
MLS Listing ID 72482374
Sold Date 06/28/19
Style Colonial
Bedrooms 5
Full Baths 3
Half Baths 1
Year Built 1973
Annual Tax Amount $7,676
Tax Year 2018
Lot Size 5.510 Acres
Acres 5.51
Property Description
Pride of Ownership throughout this beautifully updated Colonial situated on a serene country setting of 5.5 acres. Commuters will love that this home is only 2miles from routes 2 and 190, as well as 1mile from the Commuter Rail to Boston. First floor offers amazing potential for separate living space with your choice of 1 or 2 bedrooms, second full kitchen and private entrance. Gourmet kitchen offers luxury finishes, quartz countertops, custom soft-close drawers and cabinets, upgraded appliances and breakfast nook. Reclaimed barnwood flooring in foyer and dining room, hardwood and tile throughout the rest of the home. Fireplaces, custom built in's and French doors are just a few of the extras you will find. The open floorpan offers tons of natural light and views from every room! Upstairs you will find 3 spacious bedrooms, a full bath and the master bedroom with it's own en suite full bath. Enjoy an additional 650sqft of living space in basement. OFFERS DUE 6pm Sat 5/11!!!
Location
State MA
County Worcester
Zoning 101010
Direction Lancaster Street to Gibson..on to Pierce
Rooms
Family Room Ceiling Fan(s), Flooring - Stone/Ceramic Tile, French Doors, Deck - Exterior
Basement Full, Partially Finished, Walk-Out Access
Primary Bedroom Level Second
Dining Room Closet/Cabinets - Custom Built, Flooring - Hardwood
Kitchen Closet/Cabinets - Custom Built, Flooring - Wood, Dining Area, Pantry, Countertops - Stone/Granite/Solid, Open Floorplan, Remodeled
Interior
Interior Features Bathroom - 3/4, Countertops - Upgraded, Kitchen Island, Closet, In-Law Floorplan, Bonus Room, Second Master Bedroom
Heating Electric, Propane, Pellet Stove, Fireplace(s)
Cooling Window Unit(s)
Flooring Tile, Hardwood, Flooring - Hardwood
Fireplaces Number 4
Fireplaces Type Dining Room, Living Room, Wood / Coal / Pellet Stove
Appliance Range, Oven, Dishwasher, Microwave, Refrigerator, Range Hood, Second Dishwasher, Electric Water Heater, Utility Connections for Electric Range, Utility Connections for Electric Oven, Utility Connections for Electric Dryer
Laundry Dryer Hookup - Electric, Washer Hookup, First Floor
Exterior
Fence Fenced
Utilities Available for Electric Range, for Electric Oven, for Electric Dryer
Waterfront Description Beach Front, Lake/Pond, 1 to 2 Mile To Beach, Beach Ownership(Public)
View Y/N Yes
View Scenic View(s)
Roof Type Shingle
Total Parking Spaces 8
Garage No
Building
Lot Description Wooded, Easements
Foundation Concrete Perimeter
Sewer Private Sewer
Water Private
Architectural Style Colonial
Schools
Elementary Schools Johnny Applesee
Middle Schools Sky View
High Schools Leominster High
Read Less Info
Want to know what your home might be worth? Contact us for a FREE valuation!

Our team is ready to help you sell your home for the highest possible price ASAP
Bought with JasonRHomes Team • 1 Worcester Homes
GET MORE INFORMATION
Jim Armstrong
Team Leader/Broker Associate | License ID: 9074205
Team Leader/Broker Associate License ID: 9074205





